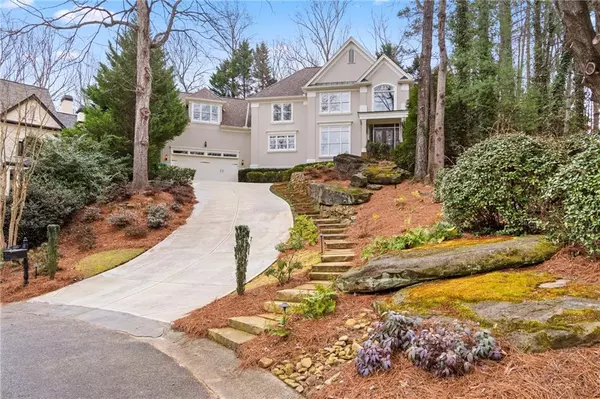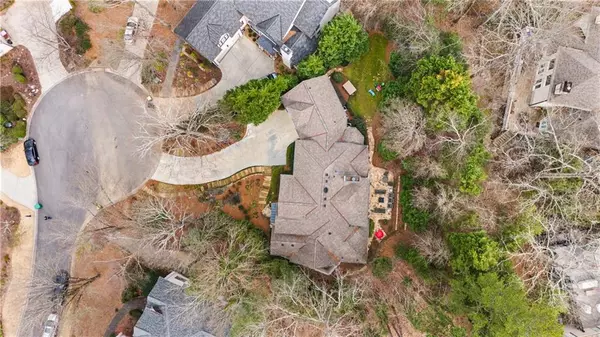For more information regarding the value of a property, please contact us for a free consultation.
Key Details
Sold Price $1,230,000
Property Type Single Family Home
Sub Type Single Family Residence
Listing Status Sold
Purchase Type For Sale
Square Footage 6,107 sqft
Price per Sqft $201
Subdivision Country Club Of The South
MLS Listing ID 7358478
Sold Date 05/13/24
Style Traditional
Bedrooms 5
Full Baths 4
Half Baths 1
Construction Status Resale
HOA Fees $3,800
HOA Y/N Yes
Originating Board First Multiple Listing Service
Year Built 1995
Annual Tax Amount $9,762
Tax Year 2023
Lot Size 0.384 Acres
Acres 0.3844
Property Description
NEW PRICE! Don't miss this amazing opportunity to buy into a completely UPDATED AND MOVE IN READY home in the Country Club of the South! This is the home you that you have been waiting for! This striking hard coat stucco home is a true masterpiece, nestled on a private cul-de-sac and surrounded by unparalleled natural beauty. This completely UPDATED and METICULOUSY MAINTAINED manor home is move-in ready with oversized rooms and beautiful on trend looks and finishes throughout. Upon entering the two-story foyer, you'll be greeted by an abundance of natural light illuminating gorgeous hardwood floors and high ceilings. The open-concept floor plan seamlessly connects the great room and keeping room with a double-sided gas fireplace, creating a warm and inviting atmosphere. The eat-in kitchen features beautiful white cabinetry, marble countertops, stainless steel appliances, a 6-burner gas stove, and a convenient private breakfast area overlooking the natural backyard. The adjacent keeping room offers a large sitting area and features custom built-in storage, making it the perfect spot for relaxation. The main level includes an oversized great room with 2-story windows, a gas fireplace, a spacious dining room, and a luxurious primary suite w/ tray ceiling and private sitting area. The laundry room and updated half bath add to the home's convenience. Upstairs, three additional spacious bedrooms and two baths await, complemented by gorgeous hallway hardwoods. The terrace level offers daylight recreation and entertainment space, including media, game, and exercise areas. Ample space for a home office, an additional secondary bedroom, and an updated full bath make this level versatile and functional, with beautiful new flooring tying the entire space together seamlessly. Step outside to enjoy outdoor living areas, featuring a beautifully landscaped stone patio and courtyard spanning the back of the home. The private wooded backyard requires minimal exterior upkeep while offering ample space for family recreation, providing a perfect balance of tranquility and outdoor enjoyment. With a newer roof and a new hot water heater, this home is a true gem in the sought-after community of Country Club of the South. Experience the perfect blend of elegance, functionality, and natural beauty in this exceptional residence.
Location
State GA
County Fulton
Lake Name None
Rooms
Bedroom Description Master on Main,Sitting Room
Other Rooms None
Basement Daylight, Exterior Entry, Finished, Finished Bath, Full, Interior Entry
Main Level Bedrooms 1
Dining Room Open Concept
Interior
Interior Features Double Vanity, Entrance Foyer, Entrance Foyer 2 Story, High Ceilings 9 ft Main, High Ceilings 9 ft Upper, Low Flow Plumbing Fixtures, Tray Ceiling(s), Walk-In Closet(s)
Heating Central, Natural Gas
Cooling Ceiling Fan(s), Central Air
Flooring Carpet, Ceramic Tile, Hardwood
Fireplaces Number 1
Fireplaces Type Double Sided, Gas Log, Gas Starter, Great Room, Keeping Room
Window Features Insulated Windows,Plantation Shutters
Appliance Dishwasher, Disposal, Electric Range, Gas Cooktop, Microwave, Self Cleaning Oven
Laundry Laundry Room, Main Level
Exterior
Exterior Feature Courtyard, Private Yard
Parking Features Attached, Driveway, Garage, Garage Door Opener, Garage Faces Front
Garage Spaces 2.0
Fence None
Pool None
Community Features Clubhouse, Country Club, Fitness Center, Gated, Golf, Homeowners Assoc, Park, Playground, Pool, Restaurant
Utilities Available Cable Available, Electricity Available, Natural Gas Available, Phone Available, Sewer Available
Waterfront Description None
View Other
Roof Type Composition,Shingle
Street Surface Concrete
Accessibility None
Handicap Access None
Porch Patio
Private Pool false
Building
Lot Description Cul-De-Sac, Landscaped, Private, Wooded
Story Two
Foundation Concrete Perimeter
Sewer Public Sewer
Water Public
Architectural Style Traditional
Level or Stories Two
Structure Type Stucco
New Construction No
Construction Status Resale
Schools
Elementary Schools Barnwell
Middle Schools Autrey Mill
High Schools Johns Creek
Others
Senior Community no
Restrictions false
Tax ID 11 032401030150
Special Listing Condition None
Read Less Info
Want to know what your home might be worth? Contact us for a FREE valuation!

Our team is ready to help you sell your home for the highest possible price ASAP

Bought with Buy N Sell Realty




