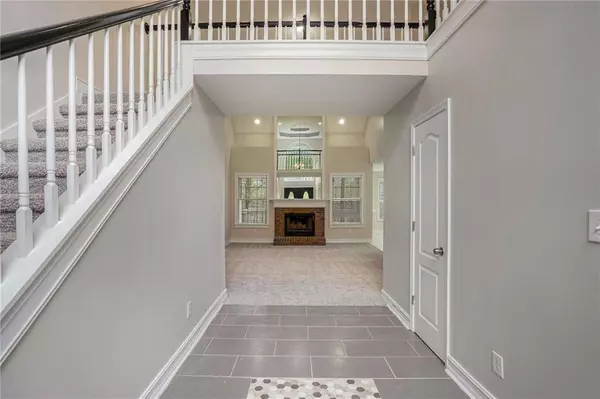For more information regarding the value of a property, please contact us for a free consultation.
Key Details
Sold Price $354,000
Property Type Single Family Home
Sub Type Single Family Residence
Listing Status Sold
Purchase Type For Sale
Square Footage 2,512 sqft
Price per Sqft $140
Subdivision Henry
MLS Listing ID 7358715
Sold Date 05/24/24
Style Traditional
Bedrooms 3
Full Baths 2
Half Baths 1
Construction Status Resale
HOA Fees $50
HOA Y/N Yes
Originating Board First Multiple Listing Service
Year Built 1993
Annual Tax Amount $5,899
Tax Year 2023
Lot Size 0.410 Acres
Acres 0.41
Property Description
Welcome to your charming retreat in the sought-after Spinney Ridge community! This 3 bedroom, 2 1/2 bath brick front home offers a perfect blend of elegance and comfort. Step inside to discover a wonderful, bright, and very open floor plan that welcomes you with warmth and sophistication. The master suite on the main level provides convenient and luxurious living, offering a peaceful sanctuary away from the hustle and bustle of daily life. Relish in the tranquility of the lovely, private backyard oasis, complete with lush landscaping and a spacious deck, perfect for enjoying your morning coffee or hosting gatherings with friends and family.
Inside, the home boasts a plethora of desirable features including a cozy keeping room, ideal for relaxation or casual dining, as well as a home office for those who require a dedicated workspace. The two-story family room adds an airy and expansive feel, perfect for entertaining or simply unwinding after a long day. With a side entry garage, convenience is key, providing ample parking and enhancing the curb appeal of this already charming abode. The white kitchen cabinets paired with granite counter tops create a timeless and elegant culinary space, sure to inspire your inner chef. Don't miss out on the opportunity to make this delightful Spivey Ridge residence your own. Schedule a showing today and experience the epitome of peaceful and luxurious living!
Location
State GA
County Henry
Lake Name None
Rooms
Bedroom Description Master on Main
Other Rooms None
Basement None
Main Level Bedrooms 1
Dining Room Separate Dining Room
Interior
Interior Features Double Vanity, Entrance Foyer 2 Story, Walk-In Closet(s)
Heating Central
Cooling Ceiling Fan(s), Central Air
Flooring Carpet, Ceramic Tile
Fireplaces Number 1
Fireplaces Type Great Room
Window Features None
Appliance Dishwasher, Electric Range
Laundry Laundry Room, Main Level
Exterior
Exterior Feature Private Yard
Parking Features Attached, Garage, Garage Faces Side
Garage Spaces 2.0
Fence Back Yard, Fenced
Pool None
Community Features Homeowners Assoc, Sidewalks, Street Lights
Utilities Available None
Waterfront Description None
View Trees/Woods
Roof Type Composition
Street Surface Asphalt
Accessibility None
Handicap Access None
Porch Deck
Private Pool false
Building
Lot Description Back Yard, Landscaped, Private
Story One and One Half
Foundation Slab
Sewer Public Sewer
Water Public
Architectural Style Traditional
Level or Stories One and One Half
Structure Type Brick Front
New Construction No
Construction Status Resale
Schools
Elementary Schools Red Oak
Middle Schools Dutchtown
High Schools Dutchtown
Others
Senior Community no
Restrictions false
Tax ID 012A01076000
Acceptable Financing Cash, Conventional, FHA, VA Loan
Listing Terms Cash, Conventional, FHA, VA Loan
Special Listing Condition None
Read Less Info
Want to know what your home might be worth? Contact us for a FREE valuation!

Our team is ready to help you sell your home for the highest possible price ASAP

Bought with NDI Maxim Residential



