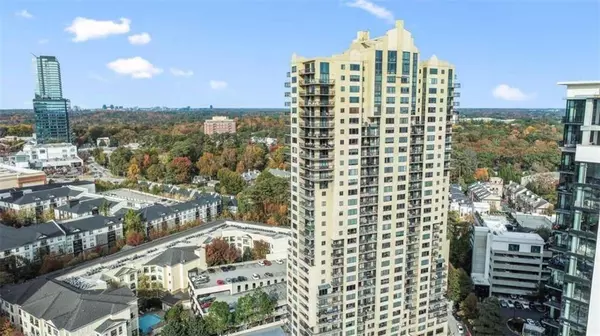For more information regarding the value of a property, please contact us for a free consultation.
Key Details
Sold Price $440,000
Property Type Condo
Sub Type Condominium
Listing Status Sold
Purchase Type For Sale
Square Footage 1,265 sqft
Price per Sqft $347
Subdivision Grandview
MLS Listing ID 7343782
Sold Date 05/16/24
Style High Rise (6 or more stories),Traditional
Bedrooms 2
Full Baths 2
Construction Status Resale
HOA Fees $694
HOA Y/N Yes
Originating Board First Multiple Listing Service
Year Built 1998
Annual Tax Amount $7,066
Tax Year 2023
Lot Size 281.000 Acres
Acres 281.0
Property Description
TOP STORY PENTHOUSE, even has a skylight. Wake up to the sunrise over Stone Mountain and see the City Sunset. Master double vanity with large walk in shower. Master bedroom with built-in has South east view with walk out Balcony. Walk in closet. Second bedroom has a built-in desk and updated second bath. Pleanty of Storage. Updated Kitchen with view to 10 ceiling family room. The Grandview features sleek, resort-style amenities with 24/7 concierge service and access to sizeable pool and spa areas including a semi-private hot tub and sauna space. Additional first-class amenities include an outdoor grilling area, cardio and weight rooms, an electric car charging station, a 15-seat theater room, and complimentary visitor parking. Adjacent to Marie Sims Park, perfect for pets or outdoor activities, and conveniently near SAVI Provisions for pre-made meals or wine selection. Enjoy easy walkability to Phipps Plaza, Lenox Square, Publix, Target, and just one block from Marta and Salesforce. Live in the heart of Buckhead with swift access to fine dining, shopping, and vibrant nightlife.
. Agent-Owner.
Location
State GA
County Fulton
Lake Name None
Rooms
Bedroom Description Master on Main,Roommate Floor Plan
Other Rooms None
Basement None
Main Level Bedrooms 2
Dining Room Great Room, Open Concept
Interior
Interior Features Crown Molding, High Ceilings 10 ft Main, His and Hers Closets, Low Flow Plumbing Fixtures
Heating Electric, Forced Air, Heat Pump
Cooling Ceiling Fan(s), Central Air, Electric
Flooring Ceramic Tile, Hardwood
Fireplaces Type None
Window Features Insulated Windows,Window Treatments
Appliance Dishwasher, Disposal, Dryer, Electric Oven, Electric Water Heater, Microwave, Refrigerator, Self Cleaning Oven, Washer
Laundry In Hall
Exterior
Exterior Feature Balcony, Gas Grill, Storage
Parking Features Assigned, Attached, Deeded, Level Driveway
Fence Fenced
Pool In Ground
Community Features Business Center, Clubhouse, Concierge, Fitness Center, Gated, Homeowners Assoc, Meeting Room, Near Public Transport, Near Shopping, Pool, Spa/Hot Tub
Utilities Available Cable Available, Electricity Available, Sewer Available, Water Available
Waterfront Description None
View City, Mountain(s)
Roof Type Tar/Gravel
Street Surface Asphalt
Accessibility None
Handicap Access None
Porch Front Porch
Private Pool false
Building
Lot Description Landscaped, Level
Story One
Foundation Slab
Sewer Public Sewer
Water Public
Architectural Style High Rise (6 or more stories), Traditional
Level or Stories One
Structure Type Cement Siding,Stucco
New Construction No
Construction Status Resale
Schools
Elementary Schools Sarah Rawson Smith
Middle Schools Willis A. Sutton
High Schools North Atlanta
Others
HOA Fee Include Door person,Maintenance Structure,Maintenance Grounds,Pest Control,Receptionist,Reserve Fund,Sewer,Trash,Water
Senior Community no
Restrictions true
Tax ID 17 000900043096
Ownership Condominium
Acceptable Financing Cash, Conventional, FHA
Listing Terms Cash, Conventional, FHA
Financing no
Special Listing Condition None
Read Less Info
Want to know what your home might be worth? Contact us for a FREE valuation!

Our team is ready to help you sell your home for the highest possible price ASAP

Bought with Slyman Real Estate, LLC.



