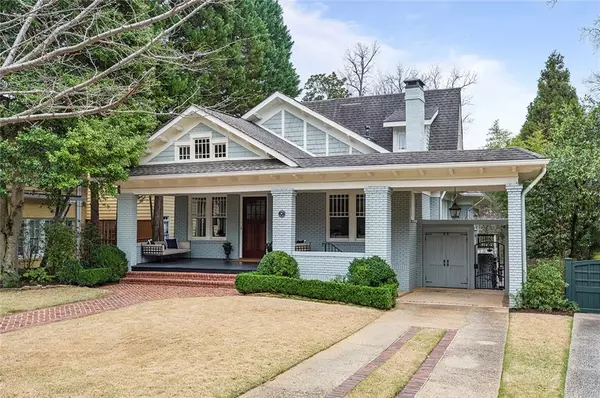For more information regarding the value of a property, please contact us for a free consultation.
Key Details
Sold Price $2,795,000
Property Type Single Family Home
Sub Type Single Family Residence
Listing Status Sold
Purchase Type For Sale
Square Footage 5,897 sqft
Price per Sqft $473
Subdivision Ansley Park
MLS Listing ID 7347330
Sold Date 05/21/24
Style Craftsman
Bedrooms 5
Full Baths 4
Half Baths 1
Construction Status Resale
HOA Y/N No
Originating Board First Multiple Listing Service
Year Built 1919
Annual Tax Amount $32,184
Tax Year 2023
Lot Size 0.368 Acres
Acres 0.3678
Property Description
Welcome to 59 Inman Circle, where classic craftsman charm harmonizes with contemporary comforts. A welcoming front porch leads to the foyer, formal living and dining areas which are all adorned with classic craftsman details, offering ample space for hosting and entertaining. The heart of this home is the stunning, recently updated kitchen, seamlessly flowing into a spacious family room, creating the ultimate central gathering place for both special occasions and everyday life. The main floor presents a luxurious primary bedroom with an updated ensuite bath, providing a private retreat for relaxation and rejuvenation. Ascend the striking staircase to discover three additional bedrooms on the upper levels, offering comfort and effortless functionality for families and guests alike. The lower level unveils another bedroom, a versatile bonus room, and flexible space perfect for a home office, all complemented by a full bath. Outside, experience your own private sanctuary in the expansive backyard, featuring an enchanting pool and beautiful hardscape, including a fireplace, creating an idyllic setting for outdoor entertaining or simply unwinding amidst nature.
With ample storage, spacious, light-filled rooms, and an incredible location in Ansley Park—just blocks from the newly re-imagined Colony Square, Piedmont Park, The High Museum of Art, and the Atlanta Beltline—this home is not to be missed.
Location
State GA
County Fulton
Lake Name None
Rooms
Bedroom Description Master on Main
Other Rooms None
Basement Exterior Entry, Finished, Finished Bath, Interior Entry, Walk-Out Access
Main Level Bedrooms 1
Dining Room Separate Dining Room
Interior
Interior Features Coffered Ceiling(s), Crown Molding, High Ceilings 10 ft Main, Walk-In Closet(s)
Heating Central
Cooling Central Air
Flooring Hardwood
Fireplaces Number 2
Fireplaces Type Living Room, Outside
Window Features Double Pane Windows,Insulated Windows
Appliance Dishwasher, Double Oven, Dryer, Gas Range, Microwave, Range Hood, Refrigerator, Washer
Laundry Laundry Room, Lower Level
Exterior
Exterior Feature Lighting, Private Yard, Rain Gutters, Private Entrance
Parking Features Carport, Driveway
Fence Back Yard, Fenced
Pool Gunite, Heated, In Ground
Community Features Country Club, Golf, Near Beltline, Near Shopping, Park, Playground, Sidewalks, Street Lights, Tennis Court(s)
Utilities Available Cable Available, Electricity Available, Natural Gas Available, Sewer Available, Water Available
Waterfront Description None
View Other
Roof Type Composition
Street Surface Paved
Accessibility None
Handicap Access None
Porch Deck, Front Porch, Rear Porch
Private Pool false
Building
Lot Description Back Yard, Landscaped, Level
Story Three Or More
Foundation None
Sewer Public Sewer
Water Public
Architectural Style Craftsman
Level or Stories Three Or More
Structure Type Other
New Construction No
Construction Status Resale
Schools
Elementary Schools Morningside-
Middle Schools David T Howard
High Schools Midtown
Others
Senior Community no
Restrictions false
Tax ID 17 010500080372
Special Listing Condition None
Read Less Info
Want to know what your home might be worth? Contact us for a FREE valuation!

Our team is ready to help you sell your home for the highest possible price ASAP

Bought with Engel & Volkers Atlanta



