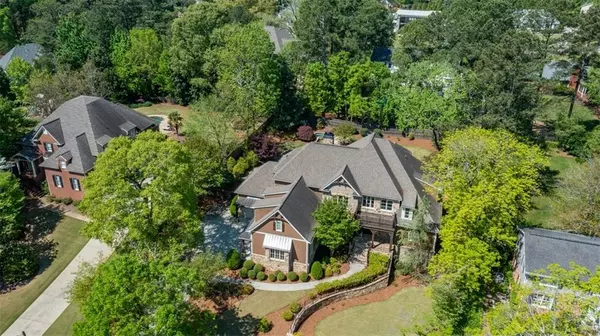For more information regarding the value of a property, please contact us for a free consultation.
Key Details
Sold Price $2,475,000
Property Type Single Family Home
Sub Type Single Family Residence
Listing Status Sold
Purchase Type For Sale
Square Footage 7,379 sqft
Price per Sqft $335
Subdivision Aberdeen Forest
MLS Listing ID 7357624
Sold Date 05/20/24
Style European,Traditional
Bedrooms 5
Full Baths 5
Half Baths 2
Construction Status Resale
HOA Y/N No
Originating Board First Multiple Listing Service
Year Built 2013
Annual Tax Amount $16,501
Tax Year 2023
Lot Size 0.620 Acres
Acres 0.6198
Property Description
Indulge in the epitome of luxury living at 760 Glenairy Drive in the prestigious Aberdeen Forest neighborhood. This exquisite residence has 5 bedrooms, 5 bathrooms, 2 powder rooms and over 7300 square feet of living space, all resting gracefully on an expansive lot. Upon entering, you'll be captivated by the beautiful foyer, grand staircase, and executive office, setting the tone for the elegance that awaits. The formal dining room with butler's pantry, wet bar, and sitting room make entertaining effortless. Gorgeous sliding doors welcome the outside in, extending the living space to the porch with retractable screens and a breathtaking fireplace, creating a seamless indoor-outdoor experience. Step outside to discover a tranquil oasis complete with a refreshing pool, spa, and professional landscaping with abundant uplighting, offering the perfect setting for relaxation and entertaining. The true chef's kitchen with top-of-the-line Thermador appliances, custom hood over the range, grand island, and enormous walk-in pantry is a culinary delight, sure to inspire your inner chef. The kitchen is open to the keeping room with vaulted beamed ceiling and a beautiful stone fireplace, creating a cozy and welcoming ambiance. The primary suite on the main level offers convenience and privacy, featuring a beautiful fireplace for your own retreat. Upstairs, three bedrooms with ensuite baths provide comfort and luxury for family and guests. The terrace level presents an inviting space with an additional bedroom, full bath, a gym, and a full wet bar equipped with an ice maker and kegerator, ideal for hosting gatherings and creating lasting memories. This remarkable residence offers a sophisticated blend of elegance and functionality. Don't miss the opportunity to make this stunning property your own.
Location
State GA
County Fulton
Lake Name None
Rooms
Bedroom Description Master on Main,Oversized Master
Other Rooms None
Basement Daylight, Exterior Entry, Finished, Finished Bath, Full, Interior Entry
Main Level Bedrooms 1
Dining Room Butlers Pantry, Seats 12+
Interior
Interior Features Beamed Ceilings, Crown Molding, Disappearing Attic Stairs, Double Vanity, Entrance Foyer 2 Story, High Speed Internet, His and Hers Closets, Wet Bar
Heating Central
Cooling Central Air
Flooring Carpet, Hardwood, Stone
Fireplaces Number 3
Fireplaces Type Gas Starter, Keeping Room, Master Bedroom, Outside, Stone
Window Features Double Pane Windows,Insulated Windows,Window Treatments
Appliance Dishwasher, Disposal, Double Oven, Gas Cooktop, Microwave, Range Hood, Refrigerator
Laundry Laundry Room, Main Level, Mud Room, Sink
Exterior
Exterior Feature Lighting, Private Yard, Rear Stairs, Private Entrance
Parking Features Garage
Garage Spaces 3.0
Fence Back Yard, Wood
Pool Fenced, Gunite, In Ground, Private
Community Features Near Schools, Near Shopping, Street Lights
Utilities Available Cable Available, Electricity Available, Natural Gas Available, Sewer Available, Underground Utilities, Water Available
Waterfront Description None
View Pool
Roof Type Composition,Metal
Street Surface Asphalt,Concrete,Paved
Accessibility None
Handicap Access None
Porch Covered, Deck, Rear Porch, Screened
Private Pool true
Building
Lot Description Back Yard, Front Yard, Landscaped, Sprinklers In Front, Sprinklers In Rear
Story Three Or More
Foundation Concrete Perimeter
Sewer Public Sewer
Water Public
Architectural Style European, Traditional
Level or Stories Three Or More
Structure Type Cedar,Stone
New Construction No
Construction Status Resale
Schools
Elementary Schools High Point
Middle Schools Ridgeview Charter
High Schools Riverwood International Charter
Others
Senior Community no
Restrictions false
Tax ID 17 003600020257
Special Listing Condition None
Read Less Info
Want to know what your home might be worth? Contact us for a FREE valuation!

Our team is ready to help you sell your home for the highest possible price ASAP

Bought with Compass




