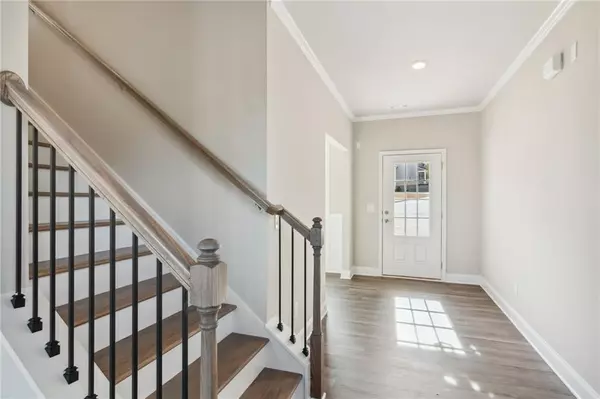For more information regarding the value of a property, please contact us for a free consultation.
Key Details
Sold Price $485,000
Property Type Single Family Home
Sub Type Single Family Residence
Listing Status Sold
Purchase Type For Sale
Square Footage 3,161 sqft
Price per Sqft $153
Subdivision Gates At Limestone Creek
MLS Listing ID 7332754
Sold Date 05/17/24
Style Traditional
Bedrooms 5
Full Baths 3
Construction Status New Construction
HOA Fees $900
HOA Y/N Yes
Originating Board First Multiple Listing Service
Year Built 2024
Annual Tax Amount $24
Tax Year 2022
Lot Size 0.410 Acres
Acres 0.41
Property Description
The final opportunity within the prestigious J. Scott Properties community, Gates at Limestone Creek - a newly constructed home that stands as the last available home within this exclusive, secure enclave. This remarkable residence has a 3-car garage and is situated on a tranquil cul-de-sac, offering spectacular views from its rear elevation. The main level of this home features a convenient bedroom and a full bathroom, providing versatility and accessibility. Upstairs, you'll discover a spacious primary bedroom complete with a cozy sitting area, perfect for relaxation. Step inside to find an interior that exudes sophistication and style. The kitchen has elegant white shaker-style cabinets, complemented by granite countertops, and high-end stainless-steel appliances, including a slide-in gas range. A subway tile backsplash, crown trim, craftsman-style trim, a direct vent gas fireplace, and lots of windows with natural light all add to the allure of this home. Enjoy the comfort and durability of LVP flooring throughout the main living areas and admire the beauty of the oak-stained hardwood staircase and craftsman-style 5-panel interior doors. For those who appreciate outdoor living, this home features an oversized open-air wood deck from the main level that provides a secluded retreat amidst a backdrop of trees. As an added bonus, inquire about our enticing incentives and explore the various unique financing options available. Take advantage of up to $10,000 in closing cost incentives when financing through our approved lender. Don't miss out on this extraordinary opportunity!
Location
State GA
County Hall
Lake Name None
Rooms
Bedroom Description Other
Other Rooms None
Basement None
Main Level Bedrooms 1
Dining Room Separate Dining Room
Interior
Interior Features Crown Molding, Entrance Foyer, High Ceilings 9 ft Main
Heating Central, Natural Gas
Cooling Ceiling Fan(s), Central Air, Zoned
Flooring Carpet, Vinyl, Other
Fireplaces Number 1
Fireplaces Type Gas Log, Gas Starter
Window Features Double Pane Windows
Appliance Dishwasher, Disposal, Gas Range, Microwave
Laundry Laundry Room, Upper Level
Exterior
Exterior Feature None
Parking Features Attached, Driveway, Garage, Garage Door Opener, Garage Faces Front, Kitchen Level
Garage Spaces 3.0
Fence None
Pool None
Community Features Gated, Homeowners Assoc
Utilities Available Electricity Available, Natural Gas Available, Sewer Available, Underground Utilities
Waterfront Description None
View Rural
Roof Type Composition
Street Surface Asphalt
Accessibility None
Handicap Access None
Porch Deck
Private Pool false
Building
Lot Description Cul-De-Sac, Front Yard, Landscaped
Story Two
Foundation Slab
Sewer Public Sewer
Water Public
Architectural Style Traditional
Level or Stories Two
Structure Type Fiber Cement,Frame
New Construction No
Construction Status New Construction
Schools
Elementary Schools New Holland Knowledge Academy
Middle Schools Gainesville East
High Schools Gainesville
Others
HOA Fee Include Reserve Fund
Senior Community no
Restrictions true
Tax ID 01084 001041
Acceptable Financing Cash, Conventional, FHA, Lease Purchase, Owner May Carry
Listing Terms Cash, Conventional, FHA, Lease Purchase, Owner May Carry
Special Listing Condition None
Read Less Info
Want to know what your home might be worth? Contact us for a FREE valuation!

Our team is ready to help you sell your home for the highest possible price ASAP

Bought with Peggy Slappey Properties Inc.



