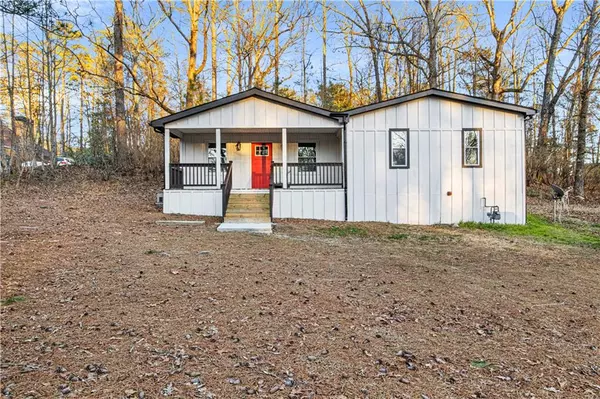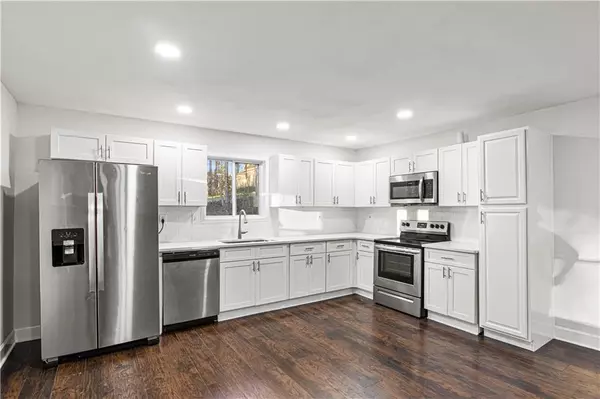For more information regarding the value of a property, please contact us for a free consultation.
Key Details
Sold Price $252,000
Property Type Single Family Home
Sub Type Single Family Residence
Listing Status Sold
Purchase Type For Sale
Square Footage 906 sqft
Price per Sqft $278
MLS Listing ID 7324344
Sold Date 04/29/24
Style Ranch
Bedrooms 2
Full Baths 2
Construction Status Updated/Remodeled
HOA Y/N No
Originating Board First Multiple Listing Service
Year Built 1948
Annual Tax Amount $2,166
Tax Year 2023
Lot Size 1.050 Acres
Acres 1.05
Property Description
Welcome home to this stunning open concept gem in the heart of Atlanta! This newly renovated 2 bedroom, 2 bathroom home is the epitome of modern elegance. As you step inside, you're greeted by a seamless flow from room to room, creating a spacious and inviting atmosphere. The newly added porch on the backside is a perfect spot to unwind and enjoy the beautiful Georgia weather. Situated on over 1 acre of land, this property not only offers space for privacy but also presents an incredible opportunity for future expansion. Whether you're considering adding a pool, garden, or another structure, the potential is limitless. Investors, take note! With ongoing developments in the area, this property is not just a home but a savvy investment. Buy and hold as the area continues to grow, ensuring a solid return on investment. Don't miss out on the chance to make this your dream home or a strategic investment. Schedule your showing today and envision the possibilities that come with owning this fantastic property.
Location
State GA
County Fulton
Lake Name None
Rooms
Bedroom Description Master on Main
Other Rooms Shed(s)
Basement Crawl Space
Main Level Bedrooms 2
Dining Room Open Concept
Interior
Interior Features Double Vanity
Heating Natural Gas
Cooling Central Air
Flooring Hardwood
Fireplaces Number 1
Fireplaces Type Electric, Living Room
Window Features None
Appliance Dishwasher, Electric Cooktop, Electric Oven, Microwave, Refrigerator, Tankless Water Heater
Laundry Laundry Room, Main Level
Exterior
Exterior Feature Storage, Private Entrance
Parking Features Parking Pad
Fence None
Pool None
Community Features None
Utilities Available Cable Available, Electricity Available, Natural Gas Available, Phone Available, Sewer Available, Water Available
Waterfront Description None
View Other
Roof Type Composition
Street Surface Gravel
Accessibility None
Handicap Access None
Porch Rear Porch
Private Pool false
Building
Lot Description Back Yard, Level, Open Lot
Story One
Foundation Slab
Sewer Public Sewer
Water Public
Architectural Style Ranch
Level or Stories One
Structure Type Vinyl Siding
New Construction No
Construction Status Updated/Remodeled
Schools
Elementary Schools Wolf Creek
Middle Schools Renaissance
High Schools Langston Hughes
Others
Senior Community no
Restrictions false
Tax ID 09F410301630584
Special Listing Condition None
Read Less Info
Want to know what your home might be worth? Contact us for a FREE valuation!

Our team is ready to help you sell your home for the highest possible price ASAP

Bought with EXP Realty, LLC.



