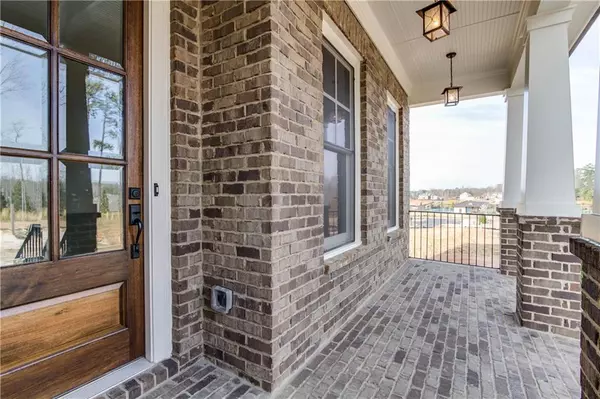For more information regarding the value of a property, please contact us for a free consultation.
Key Details
Sold Price $1,033,590
Property Type Single Family Home
Sub Type Single Family Residence
Listing Status Sold
Purchase Type For Sale
Square Footage 3,472 sqft
Price per Sqft $297
Subdivision Ward'S Crossing
MLS Listing ID 7267063
Sold Date 05/01/24
Style Traditional
Bedrooms 5
Full Baths 4
Construction Status Under Construction
HOA Fees $175
HOA Y/N Yes
Originating Board First Multiple Listing Service
Year Built 2023
Tax Year 2023
Lot Size 8,755 Sqft
Acres 0.201
Property Description
Ward's Crossing by The Providence Group, located in Johns Creek. To be Built Montgomery A plan offers 5 bedrooms and 4 full bathrooms. For a limited time, Buyers can personalize by adding all design and structural options. Montgomery home features 4 brick sides with a large covered front porch. This open-concept layout features a main floor guest retreat or home office with a walk-in shower. Chef-inspired Kitchen features custom cabinetry, Quartz countertops, and a GE stainless steel appliance package. The Kitchen overlooks the oversized patio and private flat backyard. The Main living level offers a 10' ceiling and hardwood flooring throughout. The second floor offers 4 incredible bedrooms with 3 full bathrooms. The spacious primary bedroom is complete with a tray ceiling and double doors. The primary bathroom offers separate vanities and closets. Ward's Crossing is a gated community with a pool and pool house. HOA fees cover a community pool, landscaping, and lawn maintenance. Excellent Location with top-rated Schools! Buyers can make ALL design and Structural selections! Estimated Move-In February / March 2024. [The Montgomery]
Location
State GA
County Fulton
Lake Name None
Rooms
Bedroom Description Oversized Master
Other Rooms None
Basement None
Main Level Bedrooms 1
Dining Room Seats 12+, Separate Dining Room
Interior
Interior Features Crown Molding, Double Vanity, Entrance Foyer, High Ceilings 9 ft Upper, High Ceilings 10 ft Main, His and Hers Closets, Low Flow Plumbing Fixtures, Smart Home, Tray Ceiling(s), Walk-In Closet(s)
Heating Forced Air, Heat Pump, Natural Gas
Cooling Central Air, Heat Pump, Zoned
Flooring Carpet, Hardwood
Fireplaces Number 1
Fireplaces Type Factory Built, Family Room, Gas Log, Glass Doors
Window Features Double Pane Windows,Insulated Windows
Appliance Dishwasher, Disposal, Double Oven, Gas Cooktop, Gas Water Heater, Microwave, Tankless Water Heater
Laundry In Hall, Laundry Room, Upper Level
Exterior
Exterior Feature Private Yard, Private Entrance
Parking Features Attached, Driveway, Garage, Garage Door Opener, Garage Faces Front, Kitchen Level, Level Driveway
Garage Spaces 2.0
Fence None
Pool None
Community Features Gated, Homeowners Assoc, Near Schools, Near Shopping, Near Trails/Greenway, Pool, Sidewalks, Street Lights
Utilities Available Electricity Available, Natural Gas Available, Phone Available, Sewer Available
Waterfront Description None
View Other
Roof Type Composition,Ridge Vents,Shingle
Street Surface Asphalt
Accessibility None
Handicap Access None
Porch Front Porch, Patio
Private Pool false
Building
Lot Description Back Yard, Front Yard, Landscaped, Level, Sprinklers In Front, Sprinklers In Rear
Story Two
Foundation Slab
Sewer Public Sewer
Water Public
Architectural Style Traditional
Level or Stories Two
Structure Type Brick 4 Sides,HardiPlank Type
New Construction No
Construction Status Under Construction
Schools
Elementary Schools State Bridge Crossing
Middle Schools Autrey Mill
High Schools Johns Creek
Others
HOA Fee Include Maintenance Grounds,Reserve Fund,Termite,Trash
Senior Community no
Restrictions true
Ownership Fee Simple
Acceptable Financing Cash, Conventional, FHA, VA Loan
Listing Terms Cash, Conventional, FHA, VA Loan
Special Listing Condition None
Read Less Info
Want to know what your home might be worth? Contact us for a FREE valuation!

Our team is ready to help you sell your home for the highest possible price ASAP

Bought with Strategy Real Estate International, LLC.



