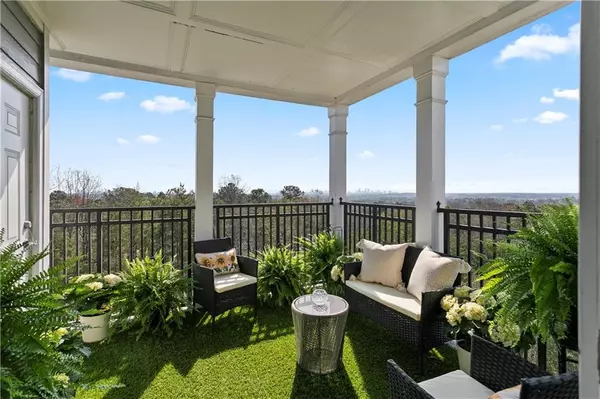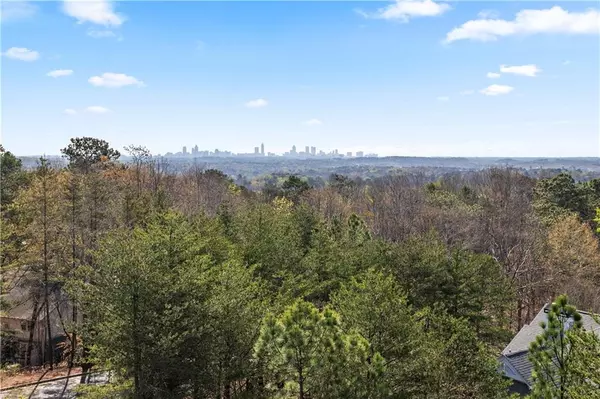For more information regarding the value of a property, please contact us for a free consultation.
Key Details
Sold Price $475,000
Property Type Condo
Sub Type Condominium
Listing Status Sold
Purchase Type For Sale
Square Footage 1,671 sqft
Price per Sqft $284
Subdivision Vinings Vineyard
MLS Listing ID 7347060
Sold Date 04/26/24
Style Mid-Rise (up to 5 stories),Traditional
Bedrooms 3
Full Baths 2
Half Baths 1
Construction Status Resale
HOA Fees $673
HOA Y/N Yes
Originating Board First Multiple Listing Service
Year Built 2003
Annual Tax Amount $739
Tax Year 2023
Lot Size 1,742 Sqft
Acres 0.04
Property Description
Rare Gem! One of the most amazing views in Vinings at this price point! You must see it to believe it! Enjoy Panoramic views of Atlanta's skyline and beyond off your private corner balcony at this gem of a condo in Vinings Vineyards! Freshly painted and new carpet in bedrooms! Large floor plan with ample natural lighting that brightens the hardwood floors. Tall ceilings make for a grand and spacious living space. Kitchen is ready for entertaining with granite countertops and breakfast bar. Owner's suite is complete with spa bath, double vanity and shower. This gated community offers pool, fitness center and is conveniently located next to restaurants and shopping. Minutes from downtown Vinings and quick access to highways 285 and 75. Storage closet and 2 reserved parking spots in garage. Building 4000 is unlike other 3 buildings in this community as it sits higher geographically and has open air hallways. Dazzling sunrises and sunsets radiate off the shiny city buildings daily. This is truly a sight to see!
Location
State GA
County Cobb
Lake Name None
Rooms
Bedroom Description Master on Main
Other Rooms Other
Basement None
Main Level Bedrooms 3
Dining Room Open Concept
Interior
Interior Features Double Vanity, Entrance Foyer, High Ceilings 9 ft Main, Walk-In Closet(s)
Heating Natural Gas
Cooling Central Air
Flooring Hardwood
Fireplaces Number 1
Fireplaces Type Family Room
Window Features None
Appliance Dishwasher, Electric Range, Microwave
Laundry In Hall
Exterior
Exterior Feature Other
Parking Features Assigned, Deeded, Garage
Garage Spaces 2.0
Fence None
Pool None
Community Features Fitness Center, Gated, Homeowners Assoc, Near Shopping, Pool, Street Lights, Other
Utilities Available Cable Available, Electricity Available, Natural Gas Available, Phone Available, Water Available
Waterfront Description None
View City, Trees/Woods, Other
Roof Type Composition,Ridge Vents
Street Surface Asphalt
Accessibility Accessible Elevator Installed
Handicap Access Accessible Elevator Installed
Porch Covered, Deck, Wrap Around
Private Pool false
Building
Lot Description Other
Story One
Foundation None
Sewer Public Sewer
Water Public
Architectural Style Mid-Rise (up to 5 stories), Traditional
Level or Stories One
Structure Type Other
New Construction No
Construction Status Resale
Schools
Elementary Schools Teasley
Middle Schools Campbell
High Schools Campbell
Others
HOA Fee Include Gas,Maintenance Structure,Maintenance Grounds,Pest Control,Swim,Tennis
Senior Community no
Restrictions true
Tax ID 17081701510
Ownership Condominium
Acceptable Financing Cash, Conventional, FHA, VA Loan, Other
Listing Terms Cash, Conventional, FHA, VA Loan, Other
Financing no
Special Listing Condition None
Read Less Info
Want to know what your home might be worth? Contact us for a FREE valuation!

Our team is ready to help you sell your home for the highest possible price ASAP

Bought with Joe Stockdale Real Estate, LLC




