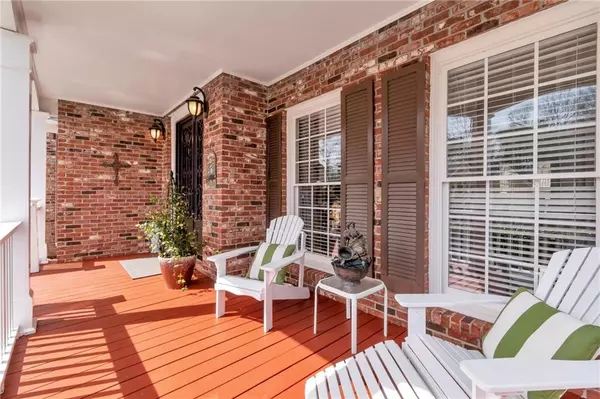For more information regarding the value of a property, please contact us for a free consultation.
Key Details
Sold Price $850,000
Property Type Single Family Home
Sub Type Single Family Residence
Listing Status Sold
Purchase Type For Sale
Square Footage 4,614 sqft
Price per Sqft $184
Subdivision Sugar Mill
MLS Listing ID 7352344
Sold Date 04/30/24
Style Traditional
Bedrooms 4
Full Baths 4
Construction Status Resale
HOA Fees $625
HOA Y/N Yes
Originating Board First Multiple Listing Service
Year Built 1997
Annual Tax Amount $5,576
Tax Year 2023
Lot Size 0.380 Acres
Acres 0.3797
Property Description
Introducing the Southern Living Charmer, a rare find in North Fulton County's top school district! This exquisite home features a rocking chair front porch, custom front door, and Georgian Glen brick front exterior surrounded by professionally landscaped grounds. Inside, discover a two-story foyer, formal living and dining areas with hardwood floors, and a chef's dream kitchen with granite countertops and stainless steel appliances. A main-level bedroom or office option, along with a two-story great room and sunroom, make this home perfect for both comfort and entertaining.
Upstairs, an elegant owner's suite awaits with double doors, cathedral ceiling, bay window, and a luxurious bath featuring double sinks, a large tub, and a walk-in shower. Additional bedrooms share a Jack & Jill bath, while an upstairs laundry room adds convenience. The finished terrace level boasts a custom wet bar, potential fifth bedroom, and a versatile space for entertainment. Outside, enjoy the fieldstone wood-burning fireplace in the paved living area within the fenced, landscaped yard. The Sugar Mill community offers top-notch amenities, making this home a rare gem. Don't miss out; multiple offers are expected!
Location
State GA
County Fulton
Lake Name None
Rooms
Bedroom Description Sitting Room,Split Bedroom Plan
Other Rooms None
Basement Daylight, Exterior Entry, Finished, Finished Bath, Full, Walk-Out Access
Main Level Bedrooms 1
Dining Room Dining L, Separate Dining Room
Interior
Interior Features Bookcases, Cathedral Ceiling(s), Crown Molding, Disappearing Attic Stairs, Double Vanity, Entrance Foyer 2 Story, High Ceilings 9 ft Lower, High Speed Internet, Walk-In Closet(s), Wet Bar
Heating Central, Heat Pump, Natural Gas, Zoned
Cooling Ceiling Fan(s), Central Air, Electric, Heat Pump, Zoned
Flooring Carpet, Ceramic Tile, Hardwood
Fireplaces Number 1
Fireplaces Type Family Room, Gas Log
Window Features Double Pane Windows,Window Treatments
Appliance Dishwasher, Disposal, Gas Range, Gas Water Heater, Microwave, Refrigerator
Laundry Laundry Room, Upper Level
Exterior
Exterior Feature Permeable Paving, Rain Gutters
Parking Features Attached, Driveway, Garage, Garage Door Opener, Garage Faces Side, Kitchen Level, Level Driveway
Garage Spaces 2.0
Fence Fenced, Wrought Iron
Pool None
Community Features Clubhouse, Homeowners Assoc, Near Public Transport, Near Schools, Near Shopping, Playground, Pool, Street Lights, Swim Team, Tennis Court(s)
Utilities Available Cable Available, Electricity Available, Natural Gas Available, Phone Available, Sewer Available, Underground Utilities, Water Available
Waterfront Description None
View Other
Roof Type Composition,Ridge Vents,Shingle
Street Surface Asphalt
Accessibility None
Handicap Access None
Porch Front Porch, Patio
Private Pool false
Building
Lot Description Back Yard, Front Yard, Landscaped, Level, Sprinklers In Front, Sprinklers In Rear
Story Three Or More
Foundation Concrete Perimeter, Slab
Sewer Public Sewer
Water Public
Architectural Style Traditional
Level or Stories Three Or More
Structure Type Brick Front,HardiPlank Type
New Construction No
Construction Status Resale
Schools
Elementary Schools Wilson Creek
Middle Schools River Trail
High Schools Northview
Others
HOA Fee Include Reserve Fund,Swim,Tennis
Senior Community no
Restrictions true
Tax ID 11 115004110725
Acceptable Financing Cash, Conventional
Listing Terms Cash, Conventional
Special Listing Condition None
Read Less Info
Want to know what your home might be worth? Contact us for a FREE valuation!

Our team is ready to help you sell your home for the highest possible price ASAP

Bought with Point Honors and Associates, Realtors



