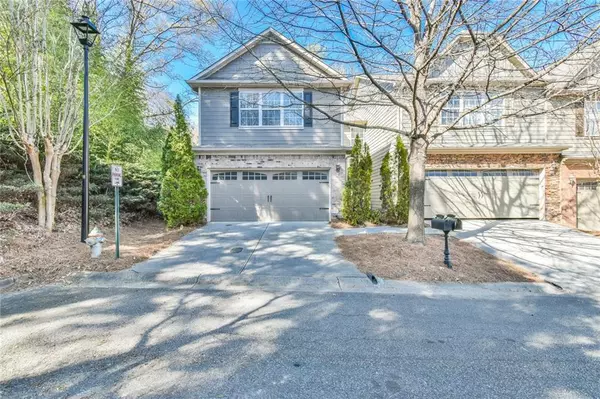For more information regarding the value of a property, please contact us for a free consultation.
Key Details
Sold Price $405,000
Property Type Condo
Sub Type Condominium
Listing Status Sold
Purchase Type For Sale
Square Footage 1,668 sqft
Price per Sqft $242
Subdivision White Oak Preserves
MLS Listing ID 7348682
Sold Date 04/30/24
Style Townhouse,Traditional
Bedrooms 2
Full Baths 2
Half Baths 1
Construction Status Resale
HOA Fees $362
HOA Y/N Yes
Originating Board First Multiple Listing Service
Year Built 2007
Annual Tax Amount $2,835
Tax Year 2023
Lot Size 2,178 Sqft
Acres 0.05
Property Description
Welcome to the highly sought-after White Oak Preserve, a community that truly has it all. Enjoy the convenience of a quick commute to downtown, the airport, and various local hotspots, including the Silver Comet Trail, The Battery, downtown Smyrna, downtown Vinings, and Buckhead. Here, you're right in the midst of the vibrant in-town living scene, all while benefiting from Cobb County Schools, taxes, and a reasonable purchase price.
Today presents the perfect opportunity to explore and acquire the most private townhome within this community. This end unit boasts a private fenced backyard, with updates throughout and striking hardwood floors. The floor plan is uniquely designed as a two-bedroom layout with two full baths upstairs. Additionally, there's an expansive loft area that could be transformed into a third bedroom or cherished as an open loft/flex room. Space is abundant, with storage cleverly tucked into every nook.
Unwind in your fabulous grand room featuring a fireplace and an open floor plan. Enjoy the ease of a kitchen-level garage entrance. And just when you thought it couldn't get any better, the community pool is just steps away! Everything you're looking for is right here at White Oak Preserve. Reach out to your realtor today to secure an appointment and ensure you don't miss out on this unique opportunity.
Location
State GA
County Cobb
Lake Name None
Rooms
Bedroom Description None
Other Rooms None
Basement None
Dining Room Open Concept, Separate Dining Room
Interior
Interior Features Entrance Foyer
Heating Central, Natural Gas
Cooling Ceiling Fan(s), Central Air
Flooring Carpet, Hardwood
Fireplaces Number 1
Fireplaces Type Family Room, Gas Log, Gas Starter
Window Features Double Pane Windows
Appliance Dishwasher, Disposal, Electric Cooktop, Electric Oven, Microwave, Self Cleaning Oven
Laundry Laundry Room, Upper Level
Exterior
Exterior Feature Private Yard
Parking Features Garage, Garage Door Opener, Level Driveway
Garage Spaces 2.0
Fence Back Yard, Wood
Pool None
Community Features Pool
Utilities Available Electricity Available, Natural Gas Available, Sewer Available, Water Available
Waterfront Description None
View Other
Roof Type Composition
Street Surface Asphalt
Accessibility None
Handicap Access None
Porch Patio
Private Pool false
Building
Lot Description Back Yard, Level
Story Two
Foundation Slab
Sewer Public Sewer
Water Public
Architectural Style Townhouse, Traditional
Level or Stories Two
Structure Type Brick Front
New Construction No
Construction Status Resale
Schools
Elementary Schools Nickajack
Middle Schools Campbell
High Schools Campbell
Others
HOA Fee Include Maintenance Grounds,Pest Control,Swim,Trash,Water
Senior Community no
Restrictions true
Tax ID 17076101180
Ownership Fee Simple
Financing yes
Special Listing Condition None
Read Less Info
Want to know what your home might be worth? Contact us for a FREE valuation!

Our team is ready to help you sell your home for the highest possible price ASAP

Bought with Chapman Hall Premier, REALTORS



