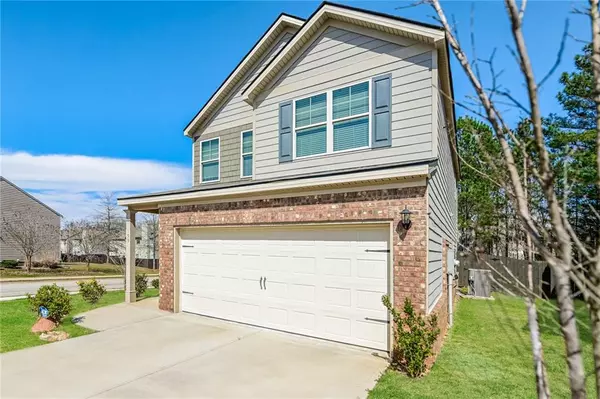For more information regarding the value of a property, please contact us for a free consultation.
Key Details
Sold Price $300,000
Property Type Single Family Home
Sub Type Single Family Residence
Listing Status Sold
Purchase Type For Sale
Square Footage 1,692 sqft
Price per Sqft $177
Subdivision Cottages At Avalon
MLS Listing ID 7351073
Sold Date 04/23/24
Style Traditional
Bedrooms 3
Full Baths 2
Half Baths 1
Construction Status Resale
HOA Y/N Yes
Originating Board First Multiple Listing Service
Year Built 2020
Annual Tax Amount $4,962
Tax Year 2023
Lot Size 6,947 Sqft
Acres 0.1595
Property Description
Welcome to this charming, modern suburban home nestled on a spacious corner lot in a sought-after McDonough neighborhood. Boasting two levels of contemporary living space, this residence offers the perfect blend of style, comfort, and convenience. Step inside to discover an inviting and thoughtfully designed interior, adorned with modern amenities throughout. The main level greets you with a bright and airy open-concept layout, ideal for both entertaining and everyday living. The gourmet kitchen is a chef's dream, equipped with stainless steel appliances, granite countertops, tastefully-designed cabinetry, and a pantry providing ample storage space. The adjacent dining area offers seamless access to enjoy meals. The adjoining living room serves as the heart of the home, featuring large windows that flood the space with natural light. Upstairs, the luxurious master suite awaits, complete with a spa-like ensuite bath featuring dual vanities, a soaking tub, and a separate shower. Two additional bedrooms offer comfort and privacy for family and guests, while a conveniently located laundry room adds to the home's practicality. Outside, the expansive backyard features a patio area for outdoor gatherings, and space for gardening or recreation. This home is conveniently situated in a friendly and well-established neighborhood, offering easy access to shopping, dining, parks, and Henry County schools. Don't miss your chance to experience everything that this home has to offer. Schedule your showing today and make this home yours!
Location
State GA
County Henry
Lake Name None
Rooms
Bedroom Description Other
Other Rooms None
Basement None
Dining Room Open Concept
Interior
Interior Features Double Vanity, Entrance Foyer, High Ceilings 9 ft Upper, High Ceilings 10 ft Main, Walk-In Closet(s), Other
Heating Central
Cooling Ceiling Fan(s), Central Air
Flooring Carpet, Laminate
Fireplaces Type None
Window Features None
Appliance Dishwasher, Electric Oven, Electric Range, Microwave
Laundry Laundry Room
Exterior
Exterior Feature Rain Gutters, Other
Parking Features Garage
Garage Spaces 2.0
Fence Back Yard, Wood
Pool None
Community Features None
Utilities Available Electricity Available, Sewer Available, Water Available
Waterfront Description None
View Other
Roof Type Shingle
Street Surface Paved
Accessibility None
Handicap Access None
Porch Patio
Private Pool false
Building
Lot Description Back Yard, Front Yard
Story Two
Foundation Slab
Sewer Public Sewer
Water Public
Architectural Style Traditional
Level or Stories Two
Structure Type Brick Front,HardiPlank Type
New Construction No
Construction Status Resale
Schools
Elementary Schools Oakland - Henry
Middle Schools Luella
High Schools Luella
Others
Senior Community no
Restrictions false
Tax ID 094D02164000
Special Listing Condition None
Read Less Info
Want to know what your home might be worth? Contact us for a FREE valuation!

Our team is ready to help you sell your home for the highest possible price ASAP

Bought with LoKation Real Estate, LLC



