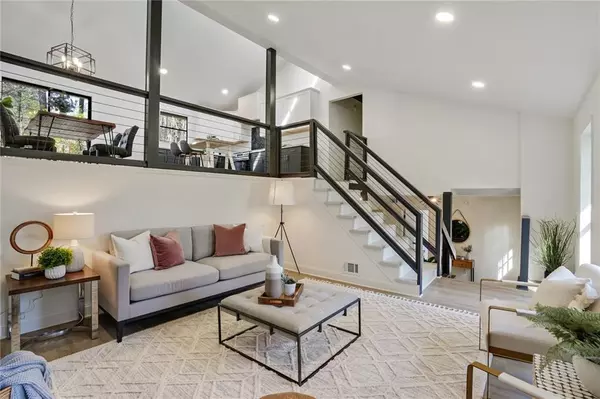For more information regarding the value of a property, please contact us for a free consultation.
Key Details
Sold Price $350,000
Property Type Single Family Home
Sub Type Single Family Residence
Listing Status Sold
Purchase Type For Sale
Square Footage 2,310 sqft
Price per Sqft $151
Subdivision Chimney Ridge
MLS Listing ID 7339413
Sold Date 04/19/24
Style Traditional
Bedrooms 4
Full Baths 2
Half Baths 1
Construction Status Updated/Remodeled
HOA Y/N No
Originating Board First Multiple Listing Service
Year Built 1987
Annual Tax Amount $721
Tax Year 2023
Lot Size 0.400 Acres
Acres 0.4
Property Description
Talk about wow factor! As you wind your way through this stunningly updated split level you'll realize it has more to offer than you even dreamt of. Every detail of the home was thoughtfully renovated with a designer's eye. It feels like so much more space than what you're expecting. When you enter, the foyer immediately clues you in that this house isn't like all the others. The planter's box is so welcoming. The railings throughout were designed to allow the space to visually flow from one area into the next. As you make your way upstairs the vaulted living room with electric fireplace feels sophisticated yet inviting. A little further upstairs the huge open dining room and eat in kitchen shows you just how perfect this home is for gatherings with family and friends. Relax out on the deck or talk to those gathered below in the living room. It's all so bright and airy. Down the hall you have two secondary bedrooms with a full bath with beautifully tiled tub surround. The spacious master has a walk-in closet and a fully updated bath with a double bowl vanity and large tiled frameless shower. Make your way back down to the lower level and you'll see another bedroom, a huge flex space that would make a perfect home office, gym or playroom. The possibilities are endless with this much space. There's even another large family room with fireplace and a half bath. Top to bottom nothing was left untouched. New paint inside and out, new kitchen cabinets with quartz countertops, tile backsplash and new stainless-steel appliances, new bathroom vanities, new deck, new HVAC system and new water heater. The entire home has new luxury vinyl plank flooring and plush carpeting, new plumbing and electrical fixtures and a roof that's been recently replaced. You'll be proud to call it home! No HOA. No Rental Restrictions! Convenient location close to I285 and I20 and just minutes from shopping, dining, and entertainment options. Owner has not lived in the property, so no disclosures.
Location
State GA
County Dekalb
Lake Name None
Rooms
Bedroom Description Roommate Floor Plan,Split Bedroom Plan
Other Rooms None
Basement Daylight, Exterior Entry, Finished, Finished Bath, Interior Entry
Dining Room Open Concept
Interior
Interior Features Cathedral Ceiling(s), Double Vanity, Entrance Foyer, Low Flow Plumbing Fixtures, Walk-In Closet(s)
Heating Central, Forced Air, Natural Gas
Cooling Ceiling Fan(s), Central Air, Electric
Flooring Carpet, Vinyl
Fireplaces Number 2
Fireplaces Type Basement, Electric, Family Room
Window Features Double Pane Windows
Appliance Dishwasher, Gas Range, Gas Water Heater
Laundry Laundry Closet, Lower Level
Exterior
Exterior Feature None
Parking Features Attached, Garage, Garage Door Opener, Garage Faces Front
Garage Spaces 2.0
Fence None
Pool None
Community Features None
Utilities Available Cable Available, Electricity Available, Natural Gas Available, Sewer Available, Water Available
Waterfront Description None
View Trees/Woods
Roof Type Composition,Shingle
Street Surface Paved
Accessibility None
Handicap Access None
Porch Deck
Private Pool false
Building
Lot Description Sloped, Wooded
Story Multi/Split
Foundation Slab
Sewer Public Sewer
Water Public
Architectural Style Traditional
Level or Stories Multi/Split
Structure Type Stone,Vinyl Siding
New Construction No
Construction Status Updated/Remodeled
Schools
Elementary Schools Chapel Hill - Dekalb
Middle Schools Salem
High Schools Martin Luther King Jr
Others
Senior Community no
Restrictions false
Tax ID 15 029 04 033
Special Listing Condition None
Read Less Info
Want to know what your home might be worth? Contact us for a FREE valuation!

Our team is ready to help you sell your home for the highest possible price ASAP

Bought with Keller Williams Realty Atl Partners



