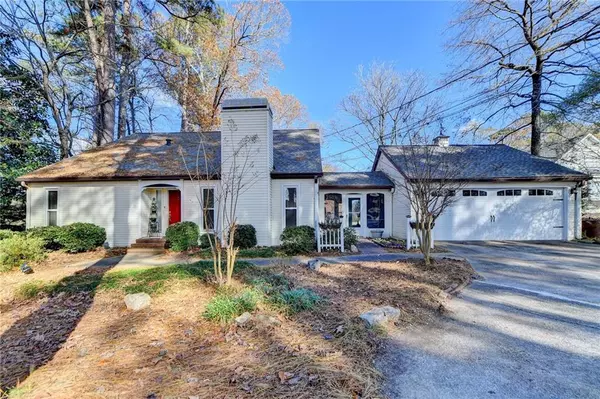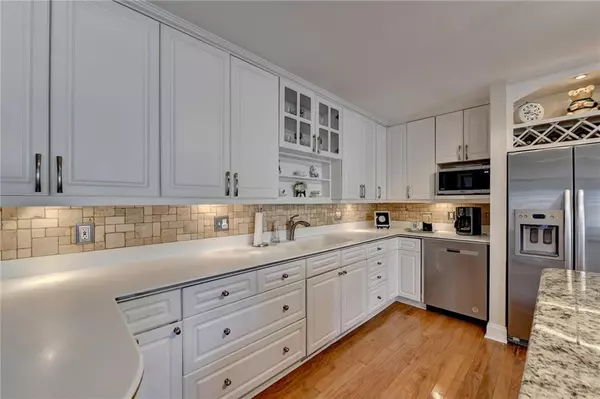For more information regarding the value of a property, please contact us for a free consultation.
Key Details
Sold Price $500,000
Property Type Single Family Home
Sub Type Single Family Residence
Listing Status Sold
Purchase Type For Sale
Square Footage 2,752 sqft
Price per Sqft $181
Subdivision Berkeley Hills
MLS Listing ID 7337821
Sold Date 04/12/24
Style Cottage,Craftsman,Ranch
Bedrooms 4
Full Baths 3
Construction Status Resale
HOA Y/N No
Originating Board First Multiple Listing Service
Year Built 1980
Annual Tax Amount $718
Tax Year 2023
Lot Size 0.690 Acres
Acres 0.69
Property Description
Welcome to your dream home nestled in the prestigious Berkeley Hills golf course community in popular Duluth, Georgia. This stunning four-bedroom, three-bathroom house boasts breathtaking views from the entire back of the property creating a serene backdrop for everyday living. Step inside and be greeted by the inviting great room, offering a spacious and open layout perfect for entertaining guests or simply enjoying family time. The great room seamlessly flows into the open concept kitchen, creating a cohesive living space where culinary creations and cherished memories are made. The dining area features a charming shiplap fireplace and vaulted ceilings, adding warmth and character to the space. This home also features a new roof installed in 2023, ensuring peace of mind and longevity for years to come. Additionally, the detached garage comes equipped with reinforced upstairs space and additional square footage added when built, offering endless possibilities to finish into an additional room, studio, or whatever your heart desires. With its prime location in the Berkeley Hills golf course community, this home not only offers luxurious living but also easy access to golfing amenities and the natural beauty of the surrounding landscape. Berkeley Hills Country Club membership is available for those interested, but not necessary to enjoy the lifestyle offered by this remarkable property. Don't miss out on the opportunity to make this your forever home! Schedule a viewing today and prepare to fall in love! If Buyer chooses preferred lender, lender will contribute up to 1% of the loan amount towards closing costs.
Location
State GA
County Gwinnett
Lake Name None
Rooms
Bedroom Description Double Master Bedroom,Master on Main
Other Rooms None
Basement None
Main Level Bedrooms 2
Dining Room Separate Dining Room
Interior
Interior Features Bookcases, Cathedral Ceiling(s), Crown Molding, Entrance Foyer 2 Story
Heating Central
Cooling Ceiling Fan(s), Central Air
Flooring Carpet, Hardwood
Fireplaces Number 2
Fireplaces Type Family Room, Other Room
Window Features Shutters
Appliance Dishwasher, Electric Cooktop, Electric Oven
Laundry In Hall
Exterior
Exterior Feature Courtyard
Garage Attached, Driveway, Garage, Garage Door Opener, Kitchen Level, Level Driveway
Garage Spaces 2.0
Fence None
Pool None
Community Features None
Utilities Available Cable Available, Electricity Available, Phone Available, Sewer Available, Water Available
Waterfront Description None
View Golf Course
Roof Type Shingle
Street Surface Paved
Accessibility Central Living Area
Handicap Access Central Living Area
Porch Covered, Deck, Enclosed, Glass Enclosed, Rear Porch
Parking Type Attached, Driveway, Garage, Garage Door Opener, Kitchen Level, Level Driveway
Total Parking Spaces 6
Private Pool false
Building
Lot Description Back Yard, Level, On Golf Course
Story One and One Half
Foundation Concrete Perimeter
Sewer Septic Tank
Water Public
Architectural Style Cottage, Craftsman, Ranch
Level or Stories One and One Half
Structure Type Frame
New Construction No
Construction Status Resale
Schools
Elementary Schools Beaver Ridge
Middle Schools Summerour
High Schools Norcross
Others
Senior Community no
Restrictions false
Tax ID R6228 070
Special Listing Condition None
Read Less Info
Want to know what your home might be worth? Contact us for a FREE valuation!

Our team is ready to help you sell your home for the highest possible price ASAP

Bought with Harry Norman Realtors




