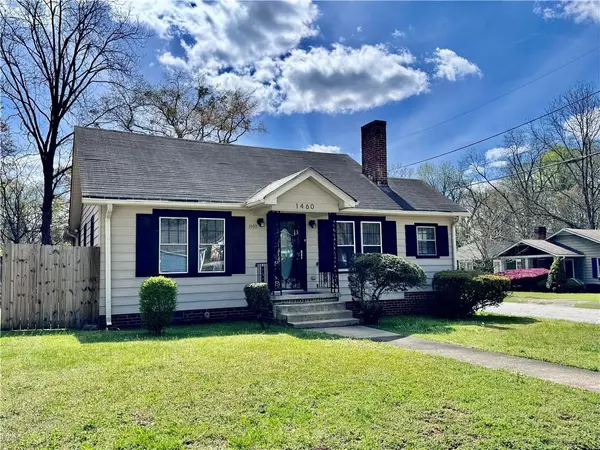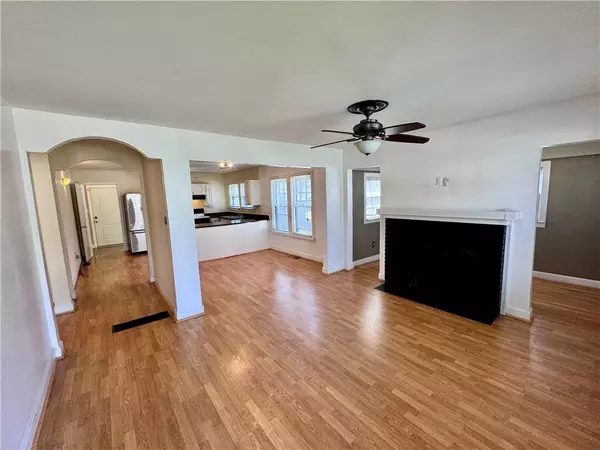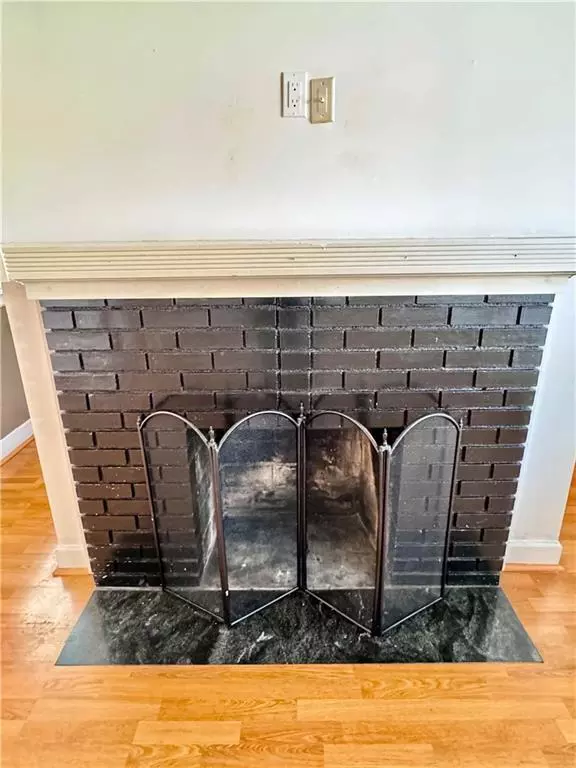For more information regarding the value of a property, please contact us for a free consultation.
Key Details
Sold Price $215,000
Property Type Single Family Home
Sub Type Single Family Residence
Listing Status Sold
Purchase Type For Sale
Square Footage 1,259 sqft
Price per Sqft $170
Subdivision Colonial Hills
MLS Listing ID 7357062
Sold Date 04/11/24
Style Traditional
Bedrooms 3
Full Baths 2
Construction Status Resale
HOA Y/N No
Originating Board First Multiple Listing Service
Year Built 1935
Annual Tax Amount $4,476
Tax Year 2023
Lot Size 6,085 Sqft
Acres 0.1397
Property Description
This charming 3 bedroom, 2 bath home offers great potential with some TLC from the new owner. Stepping inside, you'll find an open floor plan featuring a living room with a fireplace, dining area, kitchen and home office. The primary bedroom is in the back of the home with a private bath. The remaining bedrooms and bath are entered near the front of the home. A separate laundry room/mud room is adjacent to the kitchen and the back door. A privacy fenced back yard with patio is perfect for entertaining or garden projects. The home is largely functional, but could benefit from modern updates to enhance its functionality and aesthetics. The HVAC system and water heater are 3-4 years old. Overall, an excellent canvas for someone with a vision for renovation and personalization.
Location
State GA
County Fulton
Lake Name None
Rooms
Bedroom Description Master on Main
Other Rooms None
Basement Crawl Space
Main Level Bedrooms 3
Dining Room Open Concept
Interior
Interior Features Disappearing Attic Stairs
Heating Central
Cooling Central Air
Flooring Carpet, Laminate
Fireplaces Number 1
Fireplaces Type None
Window Features Window Treatments
Appliance Dishwasher, Electric Range, Electric Water Heater, Range Hood, Refrigerator
Laundry Laundry Room
Exterior
Exterior Feature Private Front Entry, Private Rear Entry
Parking Features Driveway
Fence Back Yard, Fenced, Privacy, Wood
Pool None
Community Features Homeowners Assoc, Park, Playground, Sidewalks, Street Lights
Utilities Available Cable Available, Electricity Available, Natural Gas Available, Phone Available, Sewer Available, Water Available
Waterfront Description None
View Other
Roof Type Composition
Street Surface Asphalt
Accessibility None
Handicap Access None
Porch Patio
Private Pool false
Building
Lot Description Back Yard, Corner Lot, Level
Story One
Foundation Brick/Mortar
Sewer Public Sewer
Water Public
Architectural Style Traditional
Level or Stories One
Structure Type Aluminum Siding
New Construction No
Construction Status Resale
Schools
Elementary Schools Hamilton E. Holmes
Middle Schools Paul D. West
High Schools Tri-Cities
Others
Senior Community no
Restrictions false
Tax ID 14 013400110015
Acceptable Financing Cash, Conventional
Listing Terms Cash, Conventional
Special Listing Condition None
Read Less Info
Want to know what your home might be worth? Contact us for a FREE valuation!

Our team is ready to help you sell your home for the highest possible price ASAP

Bought with Coldwell Banker Realty



