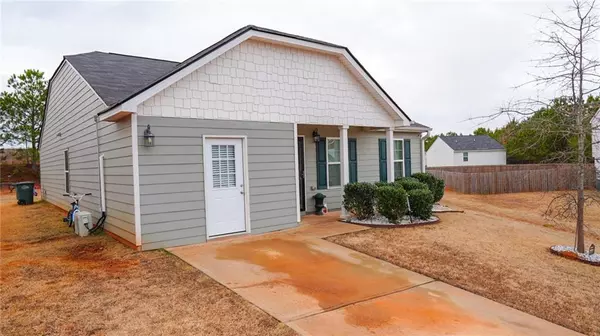For more information regarding the value of a property, please contact us for a free consultation.
Key Details
Sold Price $245,000
Property Type Single Family Home
Sub Type Single Family Residence
Listing Status Sold
Purchase Type For Sale
Square Footage 1,769 sqft
Price per Sqft $138
Subdivision Powers Court
MLS Listing ID 7329737
Sold Date 03/27/24
Style Traditional
Bedrooms 3
Full Baths 2
Construction Status Resale
HOA Y/N No
Originating Board First Multiple Listing Service
Year Built 2018
Annual Tax Amount $2,165
Tax Year 2023
Lot Size 0.330 Acres
Acres 0.33
Property Description
Welcome to your dream home! This meticulously maintained and landscaped 3-bedroom, 2-bath residence with a bonus room is a true gem.
The heart of this home is the open-concept kitchen, living, and dining areas, featuring vaulted ceilings that create a sense of spaciousness and airiness. The well-designed layout is perfect for entertaining friends and family or simply enjoying everyday life. The vinyl flooring throughout not only adds a touch of elegance but also ensures easy maintenance and durability.
The seamless flow from the kitchen to the living and dining areas makes it easy to stay connected with loved ones while preparing meals.
The large master bedroom is a private retreat, boasting a walk-in closet and an ensuite bathroom. This oasis of relaxation provides the perfect escape after a long day. The two additional bedrooms are generously sized, offering comfort and flexibility for family members or guests.
The bonus room is a versatile space that can be customized to fit your lifestyle – whether it's a home office, playroom, or additional guest space, the possibilities are endless.
Impeccably maintained and move-in ready, this residence offers the perfect combination of comfort, style, and functionality. Don't miss the opportunity to make this house your home. Schedule a showing today and start living the life you've always dreamed of!
Location
State GA
County Spalding
Lake Name None
Rooms
Bedroom Description Master on Main,Oversized Master
Other Rooms None
Basement None
Main Level Bedrooms 3
Dining Room Open Concept
Interior
Interior Features Disappearing Attic Stairs, Double Vanity, Entrance Foyer, Walk-In Closet(s)
Heating Central
Cooling Central Air
Flooring Vinyl
Fireplaces Type None
Window Features Double Pane Windows
Appliance Dishwasher, Electric Range, Microwave
Laundry Laundry Closet
Exterior
Exterior Feature Other
Parking Features Driveway
Fence None
Pool None
Community Features None
Utilities Available Electricity Available
Waterfront Description None
View Other
Roof Type Composition
Street Surface Paved
Accessibility None
Handicap Access None
Porch Front Porch
Private Pool false
Building
Lot Description Back Yard, Cleared, Level
Story One
Foundation Slab
Sewer Public Sewer
Water Public
Architectural Style Traditional
Level or Stories One
Structure Type Vinyl Siding
New Construction No
Construction Status Resale
Schools
Elementary Schools Moreland Rd
Middle Schools Carver Road
High Schools Griffin
Others
Senior Community no
Restrictions false
Tax ID 054F03067
Special Listing Condition None
Read Less Info
Want to know what your home might be worth? Contact us for a FREE valuation!

Our team is ready to help you sell your home for the highest possible price ASAP

Bought with Village Premier Collection Georgia, LLC



