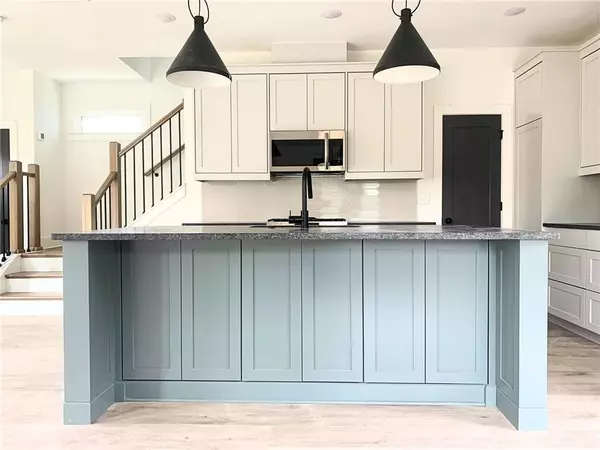For more information regarding the value of a property, please contact us for a free consultation.
Key Details
Sold Price $459,900
Property Type Single Family Home
Sub Type Single Family Residence
Listing Status Sold
Purchase Type For Sale
Square Footage 1,620 sqft
Price per Sqft $283
Subdivision Stillwood
MLS Listing ID 7282574
Sold Date 03/27/24
Style Craftsman
Bedrooms 3
Full Baths 2
Half Baths 1
Construction Status New Construction
HOA Fees $200
HOA Y/N Yes
Originating Board First Multiple Listing Service
Year Built 2023
Tax Year 2023
Property Description
MOVE-IN READY with Seller Providing a Permanent Interest Rate Buydown Below 6% AND Paying a Generous Portion of the Buyer's Closing Costs! This New Construction All Brick Home is Graced with Hardwood Floors Throughout, Massive Windows Providing Stunning Light-Filled Interiors, Premium Frigidaire Appliances, Granite Countertops in the Kitchen, Quartz Countertops in the Baths, a Private & Professionally Landscaped Garden, Luxe Swimming Pool, and Nature Preserve Wired for Wellbeing. This home's ITP location has been voted the "Best Atlanta Neighborhood of 2023" by Urbanize Atlanta and is just a hop, skip, and a jump away from the corporate headquarters of Delta, Porsche, Chick-fil-A, Coca-Cola, Wells Fargo, and numerous movie studios, while offering rockstar access to I-75, 1-85, and Downtown Atlanta! Community sidewalks connect to a bustling main street of 5-star dining, breweries, theatre, parks, and a community calendar packed with events! This home is #14 on the neighborhood plan and is Now Available for Occupancy. Leasing Permits Available.
Location
State GA
County Fulton
Lake Name None
Rooms
Bedroom Description Roommate Floor Plan,Split Bedroom Plan
Other Rooms None
Basement None
Dining Room Open Concept
Interior
Interior Features Crown Molding, Disappearing Attic Stairs, Double Vanity, High Ceilings 9 ft Lower, High Ceilings 9 ft Main, High Ceilings 9 ft Upper, High Speed Internet, Smart Home, Walk-In Closet(s)
Heating Central, Natural Gas, Zoned
Cooling Ceiling Fan(s), Central Air, Zoned
Flooring Hardwood
Fireplaces Type None
Window Features Double Pane Windows,Insulated Windows
Appliance Dishwasher, Disposal, Gas Range, Gas Water Heater, Microwave, Range Hood, Self Cleaning Oven
Laundry In Hall, Laundry Room, Upper Level
Exterior
Exterior Feature Courtyard, Garden, Lighting, Private Front Entry, Private Rear Entry
Parking Features Driveway, Kitchen Level, Level Driveway, Parking Pad
Fence None
Pool None
Community Features Homeowners Assoc, Near Marta, Near Schools, Near Shopping, Near Trails/Greenway, Park, Pool, Public Transportation, Sidewalks, Street Lights, Other
Utilities Available Cable Available, Electricity Available, Natural Gas Available, Phone Available, Sewer Available, Water Available
Waterfront Description None
View Park/Greenbelt, Pool, Trees/Woods
Roof Type Composition
Street Surface Asphalt
Accessibility None
Handicap Access None
Porch Patio
Total Parking Spaces 2
Private Pool false
Building
Lot Description Corner Lot, Landscaped, Level, Sprinklers In Front, Sprinklers In Rear
Story Three Or More
Foundation Slab
Sewer Public Sewer
Water Public
Architectural Style Craftsman
Level or Stories Three Or More
Structure Type Brick 4 Sides
New Construction No
Construction Status New Construction
Schools
Elementary Schools Hapeville
Middle Schools Paul D. West
High Schools Tri-Cities
Others
HOA Fee Include Maintenance Grounds,Reserve Fund,Swim
Senior Community no
Restrictions true
Special Listing Condition None
Read Less Info
Want to know what your home might be worth? Contact us for a FREE valuation!

Our team is ready to help you sell your home for the highest possible price ASAP

Bought with HomeSmart



