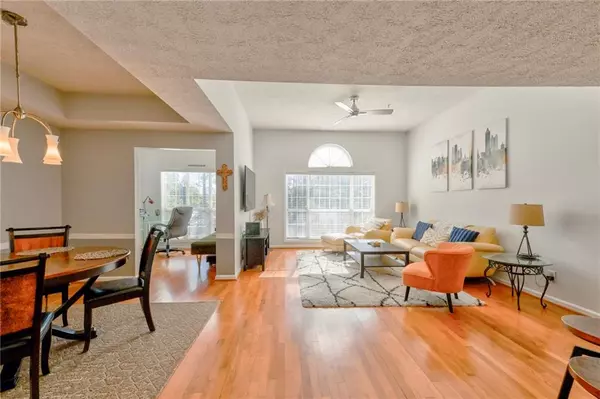For more information regarding the value of a property, please contact us for a free consultation.
Key Details
Sold Price $292,000
Property Type Condo
Sub Type Condominium
Listing Status Sold
Purchase Type For Sale
Square Footage 1,375 sqft
Price per Sqft $212
Subdivision Parkwood Place
MLS Listing ID 7339280
Sold Date 03/21/24
Style European,Traditional
Bedrooms 2
Full Baths 2
Construction Status Resale
HOA Fees $296
HOA Y/N Yes
Originating Board First Multiple Listing Service
Year Built 1995
Annual Tax Amount $2,698
Tax Year 2022
Lot Size 130 Sqft
Acres 0.003
Property Description
Best Location in the entire Complex Overlooking The Pool & Tennis Courts! The Largest Square Foot Top Floor End Unit with Vaulted Ceilings, Big Windows, Separate Office or Sunroom & No Neighbors Above You. 2 Large En-Suite Bedrooms with Private Baths & Large walk-In Closets. Entertainers Kitchen with Granite Counters, Stainless Steel Appliances. Bar & Huge Walk-In Pantry. Hardwood Floors Throughout Full Sized laundry Room. This Home has A Great Floor Plan and Is Open and Light & Bright - This Is A Super Happy & Fun Place To Live. Steps Away from the Pool, Tennis Courts and Gym. Tons of Storage Space, Lower Cobb County Taxes. A 5 Minute Walk To Truist Park & The Battery, The Chattahoochee River & Trail System For Endless Hiking, Running, Mountain Biking & Biking with the Beautiful Chattahoochee Gracefully drifting By. Easy Access to Buckhead, Downtown & The Airport. This is truly A Blue Chip Property and Will Not Last Long!
Location
State GA
County Cobb
Lake Name None
Rooms
Bedroom Description Master on Main,Oversized Master,Roommate Floor Plan
Other Rooms None
Basement None
Main Level Bedrooms 2
Dining Room Separate Dining Room
Interior
Interior Features Cathedral Ceiling(s), Crown Molding, Entrance Foyer, High Ceilings 9 ft Main, High Ceilings 10 ft Main, High Speed Internet, Vaulted Ceiling(s), Walk-In Closet(s)
Heating Central, Natural Gas
Cooling Central Air
Flooring Ceramic Tile, Hardwood
Fireplaces Type None
Window Features Double Pane Windows,Insulated Windows,Window Treatments
Appliance Dishwasher, Disposal, Dryer, Electric Oven, Electric Range, Gas Water Heater, Microwave, Refrigerator, Self Cleaning Oven, Washer
Laundry Common Area, In Hall, Laundry Room, Main Level
Exterior
Exterior Feature Balcony, Courtyard, Lighting, Tennis Court(s)
Parking Features Detached, Level Driveway, Parking Lot
Fence Fenced
Pool Fenced, Gunite, In Ground, Private
Community Features Barbecue, Clubhouse, Fitness Center, Gated, Homeowners Assoc, Near Schools, Near Shopping, Near Trails/Greenway, Park, Pool, Restaurant, Tennis Court(s)
Utilities Available Cable Available, Electricity Available
Waterfront Description None
View Park/Greenbelt, Pool, Trees/Woods
Roof Type Composition
Street Surface Asphalt
Accessibility Central Living Area, Common Area
Handicap Access Central Living Area, Common Area
Porch Breezeway, Covered, Deck, Patio, Rear Porch
Private Pool true
Building
Lot Description Cul-De-Sac, Landscaped, Level, Wooded, Zero Lot Line
Story Three Or More
Foundation Concrete Perimeter, Slab
Sewer Public Sewer
Water Public
Architectural Style European, Traditional
Level or Stories Three Or More
Structure Type Cedar,Cement Siding
New Construction No
Construction Status Resale
Schools
Elementary Schools Brumby
Middle Schools East Cobb
High Schools Wheeler
Others
Senior Community no
Restrictions true
Tax ID 17094200740
Ownership Condominium
Financing yes
Special Listing Condition None
Read Less Info
Want to know what your home might be worth? Contact us for a FREE valuation!

Our team is ready to help you sell your home for the highest possible price ASAP

Bought with Keller Williams Realty Community Partners



