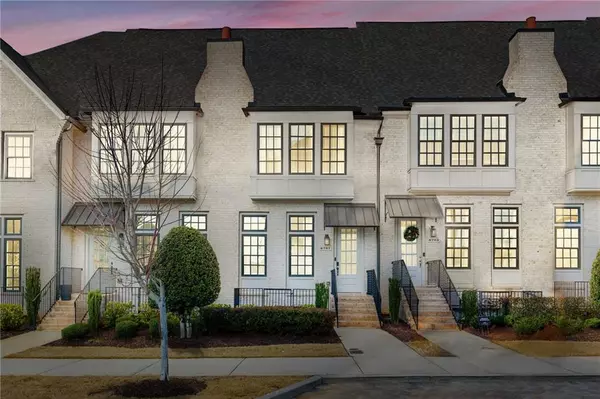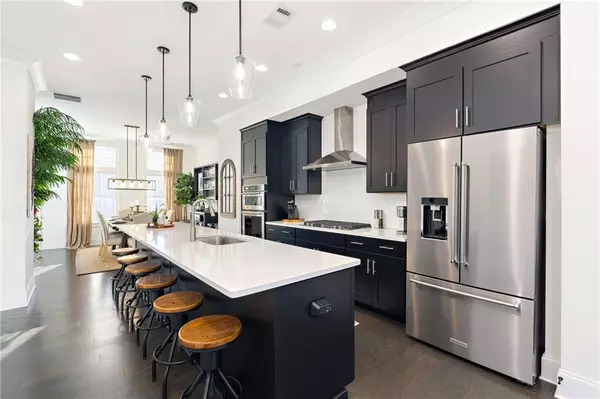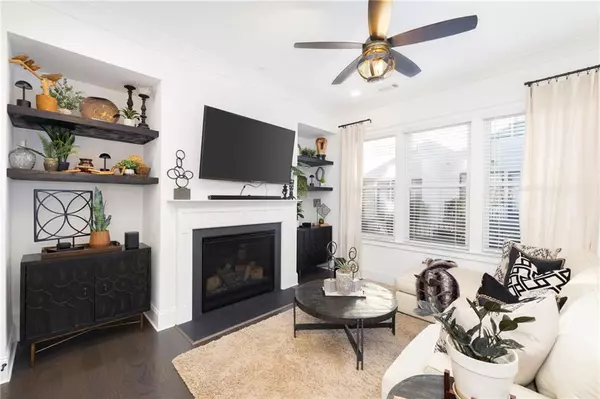For more information regarding the value of a property, please contact us for a free consultation.
Key Details
Sold Price $745,000
Property Type Townhouse
Sub Type Townhouse
Listing Status Sold
Purchase Type For Sale
Square Footage 2,308 sqft
Price per Sqft $322
Subdivision Aria
MLS Listing ID 7329625
Sold Date 03/21/24
Style Contemporary/Modern,European,Townhouse
Bedrooms 3
Full Baths 3
Half Baths 1
Construction Status Resale
HOA Fees $392
HOA Y/N Yes
Originating Board First Multiple Listing Service
Year Built 2019
Annual Tax Amount $8,037
Tax Year 2023
Lot Size 914 Sqft
Acres 0.021
Property Description
Embrace the timeless elegance of this luxurious three-story townhouse nestled in the heart of Sandy Springs, within an upscale community that epitomizes modern elegance and convenience. As you step into this thoughtfully designed townhome, you'll be greeted by a spacious and well-lit living area on the main level with stunning hardwood floors that flow throughout, adding warmth and sophistication to every room. The perfect space for entertaining guests or relaxing with family. The open floor plan seamlessly connects the living room, dining area, and gourmet kitchen, creating an inviting space filled with natural light. As you ascend to the top floor, you'll discover a private sanctuary with two spacious bedrooms. The Primary suite exudes opulence, with ample space, stylish finishes, and a spa-like ensuite bathroom, providing a retreat-like atmosphere. These rooms are designed to provide comfort and tranquility and large windows that fill the rooms with natural light. Venture down to the basement level, where a third bedroom awaits. This lower-level bedroom offers versatility and privacy, making it an ideal guest suite, home office, or a cozy space for a family member or friend. The convenience of having a bedroom in the basement adds an extra layer of flexibility to the townhouse, catering to various lifestyle needs. Step outside and explore the community's lush surroundings, boasting walking trails that wind through beautifully landscaped greenery. Whether you prefer a leisurely stroll or an invigorating jog, these trails provide a serene escape just steps away from your front door. Convenience is key, and this townhouse offers just that. Located close to shopping centers, you'll have easy access to a variety of boutiques, retailers, and dining options. With the added bonus of being right off GA 400 and the MARTA station conveniently located nearby, ensuring a stress-free commute to various destinations. It's an invitation to experience the best of upscale living in the heart of Sandy Springs, where each element is carefully curated to create a home that suits your lifestyle making this residence the perfect blend of style and accessibility.
Location
State GA
County Fulton
Lake Name None
Rooms
Bedroom Description Roommate Floor Plan
Other Rooms None
Basement Driveway Access, Exterior Entry, Finished, Finished Bath
Dining Room Open Concept
Interior
Interior Features Double Vanity, High Ceilings 9 ft Lower, High Ceilings 9 ft Upper, High Ceilings 10 ft Main, High Speed Internet, Tray Ceiling(s), Walk-In Closet(s)
Heating Natural Gas
Cooling Ceiling Fan(s), Central Air, Zoned
Flooring Ceramic Tile, Hardwood
Fireplaces Number 1
Fireplaces Type Family Room, Gas Log, Gas Starter, Masonry
Window Features Insulated Windows
Appliance Dishwasher, Disposal, Dryer, Gas Cooktop, Gas Oven, Microwave, Washer
Laundry In Hall, Laundry Room, Upper Level
Exterior
Exterior Feature Balcony, Private Front Entry, Private Rear Entry
Parking Features Attached, Drive Under Main Level, Driveway, Garage, Garage Door Opener, Garage Faces Rear, On Street
Garage Spaces 2.0
Fence None
Pool In Ground
Community Features Business Center, Clubhouse, Fitness Center, Homeowners Assoc, Meeting Room, Near Marta, Near Schools, Near Shopping, Near Trails/Greenway
Utilities Available Cable Available, Electricity Available, Natural Gas Available, Phone Available, Sewer Available, Underground Utilities, Water Available
Waterfront Description None
View Other
Roof Type Composition
Street Surface Asphalt,Paved
Accessibility None
Handicap Access None
Porch Deck
Total Parking Spaces 2
Private Pool false
Building
Lot Description Other
Story Three Or More
Foundation Concrete Perimeter
Sewer Public Sewer
Water Public
Architectural Style Contemporary/Modern, European, Townhouse
Level or Stories Three Or More
Structure Type Brick 4 Sides
New Construction No
Construction Status Resale
Schools
Elementary Schools Woodland - Fulton
Middle Schools Sandy Springs
High Schools North Springs
Others
HOA Fee Include Insurance,Maintenance Structure,Pest Control,Reserve Fund,Swim,Termite
Senior Community no
Restrictions true
Tax ID 17 0034 LL4221
Ownership Fee Simple
Financing no
Special Listing Condition None
Read Less Info
Want to know what your home might be worth? Contact us for a FREE valuation!

Our team is ready to help you sell your home for the highest possible price ASAP

Bought with Ansley Real Estate| Christie's International Real Estate



