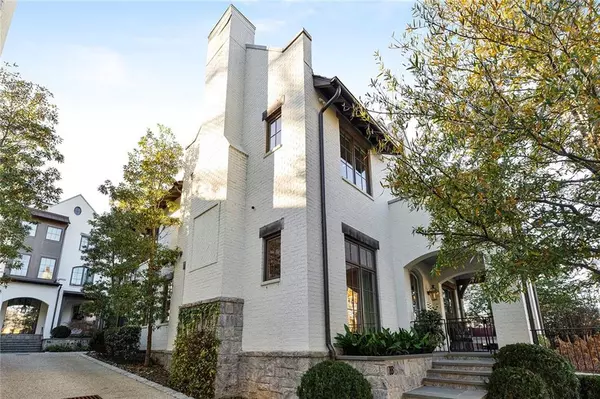For more information regarding the value of a property, please contact us for a free consultation.
Key Details
Sold Price $2,985,000
Property Type Townhouse
Sub Type Townhouse
Listing Status Sold
Purchase Type For Sale
Square Footage 5,174 sqft
Price per Sqft $576
Subdivision Ansley Park
MLS Listing ID 7323803
Sold Date 03/15/24
Style Townhouse,Traditional
Bedrooms 5
Full Baths 6
Construction Status Resale
HOA Fees $1,800
HOA Y/N Yes
Originating Board First Multiple Listing Service
Year Built 2018
Annual Tax Amount $16,061
Tax Year 2023
Lot Size 1,920 Sqft
Acres 0.0441
Property Description
This exceptional 5-bedroom, 6-bathroom masterpiece, built by renowned builder Mike Hammersmith in 2018, boasts elevated finishes and an open floor plan that defines modern sophistication. Step into a world of low-maintenance living, where the HOA takes care of all exterior maintenance, allowing you to relish in the comfort of this impeccably designed residence. The stunning kitchen seamlessly flows into a fireside family and dining room, creating an ideal canvas for entertaining. Enjoy the fenced side yard/dog run, multiple outdoor entertaining spaces, and the perfect synergy of modern design and comfort. Privileged with an exclusive location, this residence is one of four homes in the coveted Park Lane enclave, offering a rare blend of privacy and convenience. Just one block away, discover the allure of the Atlanta Beltline, Piedmont Park, and The Botanical Gardens – your urban oasis awaits.
Location
State GA
County Fulton
Lake Name None
Rooms
Bedroom Description Oversized Master
Other Rooms None
Basement Interior Entry, Partial
Main Level Bedrooms 1
Dining Room Seats 12+, Separate Dining Room
Interior
Interior Features Beamed Ceilings, Double Vanity, Elevator, Entrance Foyer, High Ceilings 9 ft Upper, High Ceilings 10 ft Main, Walk-In Closet(s), Wet Bar
Heating Central
Cooling Central Air
Flooring Hardwood
Fireplaces Number 2
Fireplaces Type Family Room, Other Room
Window Features Double Pane Windows,Insulated Windows
Appliance Dishwasher, Double Oven, Dryer, Gas Range, Microwave, Range Hood, Refrigerator, Washer
Laundry Main Level, Upper Level
Exterior
Exterior Feature Gas Grill, Private Front Entry, Private Rear Entry, Private Yard, Rain Gutters
Parking Features Garage
Garage Spaces 2.0
Fence Fenced
Pool None
Community Features None
Utilities Available Cable Available, Electricity Available, Natural Gas Available, Sewer Available, Water Available
Waterfront Description None
View Other
Roof Type Shingle
Street Surface Paved
Accessibility Accessible Elevator Installed
Handicap Access Accessible Elevator Installed
Porch Front Porch, Rear Porch
Private Pool false
Building
Lot Description Landscaped
Story Three Or More
Foundation None
Sewer Public Sewer
Water Public
Architectural Style Townhouse, Traditional
Level or Stories Three Or More
Structure Type Brick 4 Sides
New Construction No
Construction Status Resale
Schools
Elementary Schools Morningside-
Middle Schools David T Howard
High Schools Midtown
Others
HOA Fee Include Insurance,Maintenance Structure,Maintenance Grounds
Senior Community no
Restrictions false
Tax ID 17 005500030641
Ownership Condominium
Financing no
Special Listing Condition None
Read Less Info
Want to know what your home might be worth? Contact us for a FREE valuation!

Our team is ready to help you sell your home for the highest possible price ASAP

Bought with Keller Williams Buckhead



