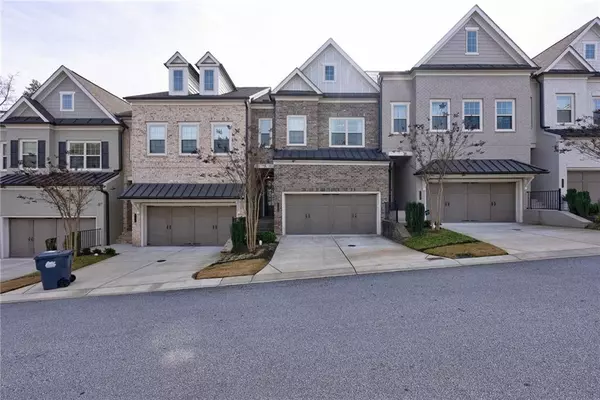For more information regarding the value of a property, please contact us for a free consultation.
Key Details
Sold Price $613,000
Property Type Townhouse
Sub Type Townhouse
Listing Status Sold
Purchase Type For Sale
Square Footage 2,836 sqft
Price per Sqft $216
Subdivision Lylebrooke
MLS Listing ID 7325583
Sold Date 03/08/24
Style Townhouse
Bedrooms 3
Full Baths 3
Half Baths 1
Construction Status Resale
HOA Fees $325
HOA Y/N Yes
Originating Board First Multiple Listing Service
Year Built 2018
Annual Tax Amount $6,191
Tax Year 2022
Lot Size 1,306 Sqft
Acres 0.03
Property Description
***$3,000 Seller Contribution Towards Buyers Closing Cost***
Welcome to the epitome of luxurious living in the heart of Smyrna's coveted Lylebrooke subdivision! This 3-story residence is a testament to elegance and functionality, offering a lifestyle of comfort and sophistication. Upon entering, you are greeted by an open-concept design. The living space is bathed in natural light, creating an inviting atmosphere. The kitchen is a chef's dream, boasting quartz countertops, shaker cabinets, a large island, and a well-appointed eat-in area – perfect for entertaining friends and family. The oversized master bedroom is a sanctuary of relaxation, featuring a spa-like bath with a double vanity, an oversized shower, and an expansive walk-in closet. Two additional bedrooms and a conveniently located laundry room complete the upper level, ensuring convenience. The lower level, a true highlight of this home, offers a versatile open space that caters to all your family's needs. Whether it's a home office, a recreation room, or a cozy family living space, the possibilities are endless. Beyond the four walls of this exquisite property lies the gated community of Lylebrooke, where residents enjoy exclusive access to a refreshing pool – a perfect retreat on warm Georgia days. Don't miss the opportunity to call this stunning property home. Schedule a showing today and immerse yourself in the elegance, comfort, and allure that Lylebrooke has to offer. Your dream home awaits!
Location
State GA
County Cobb
Lake Name None
Rooms
Bedroom Description Oversized Master,Roommate Floor Plan,Other
Other Rooms None
Basement Bath/Stubbed, Daylight, Exterior Entry, Finished, Finished Bath, Walk-Out Access
Dining Room Open Concept, Other
Interior
Interior Features Entrance Foyer, High Speed Internet, Walk-In Closet(s)
Heating Central, Forced Air, Heat Pump, Zoned
Cooling Ceiling Fan(s), Central Air, Zoned
Flooring Carpet, Hardwood
Fireplaces Type None
Window Features Double Pane Windows,Insulated Windows
Appliance Dishwasher, Microwave, Refrigerator, Other
Laundry Upper Level
Exterior
Exterior Feature Balcony, Lighting, Rain Gutters
Parking Features Driveway, Garage, Garage Door Opener
Garage Spaces 2.0
Fence Back Yard
Pool Fenced
Community Features Gated, Homeowners Assoc, Near Schools, Near Shopping, Park, Pool
Utilities Available Cable Available, Electricity Available, Natural Gas Available, Phone Available, Sewer Available, Water Available
Waterfront Description None
View Other
Roof Type Composition
Street Surface Other
Accessibility None
Handicap Access None
Porch Deck, Patio, Rear Porch
Total Parking Spaces 2
Private Pool false
Building
Lot Description Back Yard, Other
Story Three Or More
Foundation Slab
Sewer Public Sewer
Water Public
Architectural Style Townhouse
Level or Stories Three Or More
Structure Type Brick Front
New Construction No
Construction Status Resale
Schools
Elementary Schools Teasley
Middle Schools Campbell
High Schools Campbell
Others
HOA Fee Include Insurance,Maintenance Structure,Maintenance Grounds,Security
Senior Community no
Restrictions false
Tax ID 17074200230
Ownership Fee Simple
Financing yes
Special Listing Condition None
Read Less Info
Want to know what your home might be worth? Contact us for a FREE valuation!

Our team is ready to help you sell your home for the highest possible price ASAP

Bought with Atlanta Fine Homes Sotheby's International



