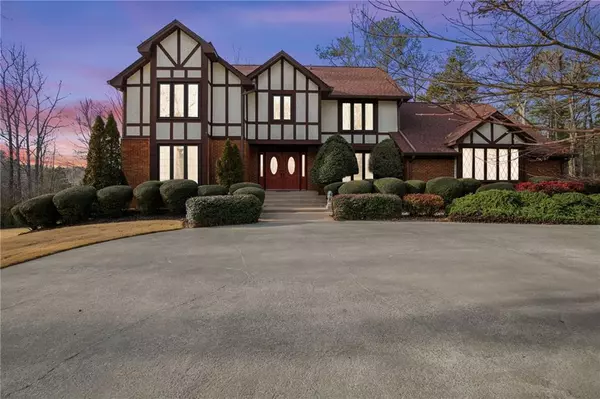For more information regarding the value of a property, please contact us for a free consultation.
Key Details
Sold Price $813,000
Property Type Single Family Home
Sub Type Single Family Residence
Listing Status Sold
Purchase Type For Sale
Square Footage 4,676 sqft
Price per Sqft $173
MLS Listing ID 7332824
Sold Date 02/28/24
Style Traditional,Tudor
Bedrooms 4
Full Baths 4
Construction Status Resale
HOA Y/N No
Originating Board First Multiple Listing Service
Year Built 1975
Annual Tax Amount $1,257
Tax Year 2023
Lot Size 18.860 Acres
Acres 18.86
Property Description
A long private driveway leads you to this stately 4 bed/4 bath English Tutor home on 18.86 acres featuring a large stocked pond (bream and bass), in-ground saltwater heated swimming pool, barn, and Dog River running through the back of the property. This remarkable Villa Rica estate has been lovingly cared for and tastefully renovated. As you enter into the main floor, you're greeted with a 2-story entrance foyer w/chandelier, hardwood floors, separate dining room for entertaining, gourmet kitchen w/double sided brick fireplace, living room, Trex composite deck overlooking the pool, full bedroom/bathroom, 2-car garage and laundry room. The upstairs has 2 guest bedrooms, guest bathroom w/double vanity and an oversized owner's suite that includes a sitting room, double walk-in closets, soaking tub, double vanity, marble floor and large tiled walk-in shower. The terrace level has a patio leading out to the pool, kitchen area, full bathroom and 2 bonus areas. There are 2 wells on the property with a filtration system. This home is conveniently located just minutes away from I-20 access, shopping and dining.
Location
State GA
County Douglas
Lake Name None
Rooms
Bedroom Description Oversized Master,Split Bedroom Plan,Other
Other Rooms Barn(s), Outbuilding
Basement Daylight, Exterior Entry, Finished, Full, Interior Entry, Walk-Out Access
Main Level Bedrooms 1
Dining Room Seats 12+, Separate Dining Room
Interior
Interior Features Crown Molding, Double Vanity, Entrance Foyer 2 Story, His and Hers Closets, Walk-In Closet(s)
Heating Central, Propane
Cooling Ceiling Fan(s), Central Air, Electric
Flooring Carpet, Ceramic Tile, Hardwood
Fireplaces Number 2
Fireplaces Type Basement, Brick, Double Sided, Living Room
Window Features None
Appliance Dishwasher, Disposal, Double Oven, Dryer, Electric Range, Electric Water Heater, Microwave, Refrigerator, Trash Compactor, Washer, Other
Laundry Common Area, Laundry Room, Main Level
Exterior
Exterior Feature Balcony, Courtyard, Private Front Entry, Private Yard, Rain Gutters
Parking Features Attached, Driveway, Garage, Garage Faces Side, Kitchen Level, Parking Pad
Garage Spaces 2.0
Fence Back Yard, Brick, Wrought Iron
Pool Heated, In Ground, Salt Water
Community Features None
Utilities Available Electricity Available, Other
Waterfront Description Pond,Stream
View Lake, Pool, Trees/Woods
Roof Type Composition,Shingle
Street Surface Paved
Accessibility None
Handicap Access None
Porch Deck, Front Porch, Patio
Total Parking Spaces 4
Private Pool false
Building
Lot Description Back Yard, Front Yard, Lake On Lot, Landscaped, Private, Stream or River On Lot
Story Three Or More
Foundation Block
Sewer Septic Tank
Water Well
Architectural Style Traditional, Tudor
Level or Stories Three Or More
Structure Type Brick 4 Sides,Stucco
New Construction No
Construction Status Resale
Schools
Elementary Schools Mason Creek
Middle Schools Mason Creek
High Schools Alexander
Others
Senior Community no
Restrictions false
Tax ID 00830250011
Ownership Fee Simple
Acceptable Financing Cash, Conventional, FHA, VA Loan
Listing Terms Cash, Conventional, FHA, VA Loan
Financing no
Special Listing Condition None
Read Less Info
Want to know what your home might be worth? Contact us for a FREE valuation!

Our team is ready to help you sell your home for the highest possible price ASAP

Bought with HomeSmart



