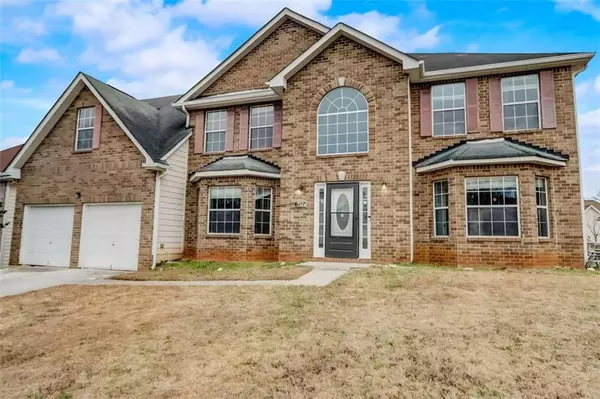For more information regarding the value of a property, please contact us for a free consultation.
Key Details
Sold Price $320,000
Property Type Single Family Home
Sub Type Single Family Residence
Listing Status Sold
Purchase Type For Sale
Square Footage 3,200 sqft
Price per Sqft $100
Subdivision Stillwater Estates
MLS Listing ID 7316963
Sold Date 02/29/24
Style Traditional
Bedrooms 5
Full Baths 4
Construction Status Resale
HOA Y/N Yes
Originating Board First Multiple Listing Service
Year Built 2005
Annual Tax Amount $4,245
Tax Year 2022
Property Description
Imagine... stepping into a home with ample room for everyone and everything you love. This 5-bedroom find awaits your personal touch, offering a blank canvas to create your dream space. Its generous layout, with well-proportioned bedrooms and 4 well-appointed baths, offers exceptional flexibility to accommodate diverse lifestyles. Retreat to the expansive master suite, your own private oasis; complete with a walk-in closet and a fireplace for extra coziness. Picture unwinding in your personal sanctuary after a long day. This home is primed for your personal touch, all while providing the space and flexibility to fulfill your aspirations. Step in and discover the possibilities. Contact us today to schedule a private viewing and unlock the potential of your future home. **Please note, flooring throughout foyer, kitchen, laundry room and guest accessible bathroom on main floor have been newly replaced since time of photos.**
Location
State GA
County Clayton
Lake Name None
Rooms
Bedroom Description In-Law Floorplan
Other Rooms None
Basement None
Main Level Bedrooms 1
Dining Room Open Concept
Interior
Interior Features Walk-In Closet(s)
Heating Central
Cooling Central Air
Flooring Carpet, Vinyl
Fireplaces Number 2
Fireplaces Type Great Room, Master Bedroom
Window Features None
Appliance Dishwasher, Dryer, Refrigerator, Washer
Laundry Common Area, Laundry Room
Exterior
Exterior Feature Lighting
Parking Features Driveway, Garage, Garage Faces Front
Garage Spaces 2.0
Fence None
Pool None
Community Features Homeowners Assoc
Utilities Available Cable Available, Electricity Available, Natural Gas Available
Waterfront Description None
View Other
Roof Type Composition
Street Surface Asphalt
Accessibility None
Handicap Access None
Porch Patio
Total Parking Spaces 2
Private Pool false
Building
Lot Description Back Yard, Level
Story Two
Foundation Slab
Sewer Public Sewer
Water Public
Architectural Style Traditional
Level or Stories Two
Structure Type Brick Front,Wood Siding
New Construction No
Construction Status Resale
Schools
Elementary Schools Suder
Middle Schools Mundys Mill
High Schools Jonesboro
Others
Senior Community no
Restrictions true
Tax ID 06035C D010
Ownership Fee Simple
Financing no
Special Listing Condition None
Read Less Info
Want to know what your home might be worth? Contact us for a FREE valuation!

Our team is ready to help you sell your home for the highest possible price ASAP

Bought with Century 21 Results



