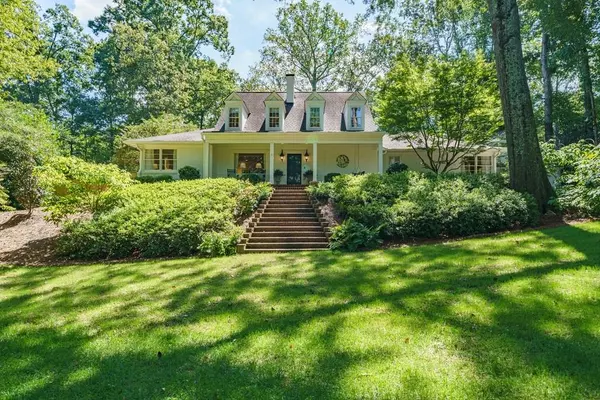For more information regarding the value of a property, please contact us for a free consultation.
Key Details
Sold Price $2,275,000
Property Type Single Family Home
Sub Type Single Family Residence
Listing Status Sold
Purchase Type For Sale
Square Footage 4,450 sqft
Price per Sqft $511
Subdivision Castlewood
MLS Listing ID 7323303
Sold Date 02/29/24
Style Traditional
Bedrooms 5
Full Baths 3
Half Baths 1
Construction Status Resale
HOA Fees $325
HOA Y/N Yes
Originating Board First Multiple Listing Service
Year Built 1950
Annual Tax Amount $18,848
Tax Year 2023
Lot Size 0.786 Acres
Acres 0.7863
Property Description
Exquisite modernization awaits in the highly-desired Castlewood neighborhood, boasting an exceptional rarity—a walkout backyard complemented by a breathtaking new pool and spa adorned with LED lighting. Revel in the luxury of two stone patios and a stone firepit embraced by meticulously crafted landscaping, all enclosed by a new wooden privacy fence. Nestled graciously with a commanding presence on a sprawling front yard, this home invites with a welcoming rocking chair front porch, a short stroll from Morris Brandon and mere minutes from premier private schools and I-75. Step inside to discover an inviting open floor plan, now enhanced by custom sliding doors unveiling the serene stone patio, pool, and expansive yard—an entertainer's delight. A grand foyer bathed in natural light through a stunning circular window leads seamlessly into the open space. Perfectly designed for hosting, the living room boasts a cozy fireplace, while the dining room, adorned with bespoke wallpaper, introduces an elegant bar featuring a wine cooler. The designer kitchen exemplifies sophistication with marble countertops, glass-front cabinets, and an inviting island with seating.Flowing seamlessly, the kitchen transitions to the breakfast room. Relax in the family room, highlighted by its vaulted ceiling and access to the outdoor entertainment spaces.The main level boasts an oversized primary suite, a sanctuary boasting a walk-in closet, built-in bookcases, and a spa-inspired bathroom complete with a double marble vanity, soaking tub, and walk-in shower—a personal oasis. Conveniently connected to the kitchen is the two-car garage, linked by a charming breezeway leading to the mudroom adorned with built-in cabinetry and a walk-in laundry room featuring a second refrigerator. An elegant powder room and a private office/playroom above the garage offer added versatility.Two main-level bedrooms share a luxuriously appointed new marble bath. Ascend to the second story, greeted by a landing showcasing built-in shelving and a bonus room—ideal for a gaming area or homework haven. Two generously sized bedrooms feature custom closets and share a double vanity marble bath with a separate tub/shower room accentuated by custom wallpaper. Incredible option Neighborhood association with Halloween, Christmas parties, and many other activites.
Location
State GA
County Fulton
Lake Name None
Rooms
Bedroom Description Master on Main
Other Rooms Carriage House
Basement None
Main Level Bedrooms 3
Dining Room Seats 12+, Separate Dining Room
Interior
Interior Features Bookcases, Double Vanity, Entrance Foyer 2 Story, High Speed Internet, Vaulted Ceiling(s), Walk-In Closet(s), Wet Bar
Heating Central, Forced Air
Cooling Central Air
Flooring Hardwood
Fireplaces Number 1
Fireplaces Type Living Room, Masonry
Window Features None
Appliance Dishwasher, Disposal, Double Oven, Gas Cooktop, Gas Oven, Microwave, Refrigerator
Laundry Laundry Room, Main Level, Mud Room
Exterior
Exterior Feature Lighting, Permeable Paving, Private Yard
Parking Features Garage, Garage Door Opener, Kitchen Level, Level Driveway, Storage
Garage Spaces 2.0
Fence Back Yard, Privacy, Wood
Pool Heated, In Ground, Salt Water
Community Features Near Schools, Sidewalks, Street Lights
Utilities Available None
Waterfront Description None
View City
Roof Type Composition
Street Surface None
Accessibility None
Handicap Access None
Porch Front Porch, Patio
Private Pool false
Building
Lot Description Back Yard, Front Yard, Landscaped, Level, Private
Story Two
Foundation None
Sewer Public Sewer
Water Public
Architectural Style Traditional
Level or Stories Two
Structure Type Wood Siding
New Construction No
Construction Status Resale
Schools
Elementary Schools Morris Brandon
Middle Schools Willis A. Sutton
High Schools North Atlanta
Others
Senior Community no
Restrictions false
Tax ID 17 015600020541
Special Listing Condition None
Read Less Info
Want to know what your home might be worth? Contact us for a FREE valuation!

Our team is ready to help you sell your home for the highest possible price ASAP

Bought with Atlanta Fine Homes Sotheby's International



