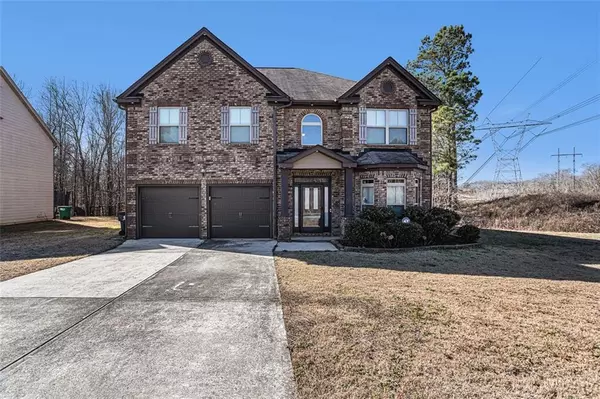For more information regarding the value of a property, please contact us for a free consultation.
Key Details
Sold Price $347,000
Property Type Single Family Home
Sub Type Single Family Residence
Listing Status Sold
Purchase Type For Sale
Square Footage 2,688 sqft
Price per Sqft $129
Subdivision Patriots Pointe
MLS Listing ID 7325254
Sold Date 02/20/24
Style Traditional
Bedrooms 4
Full Baths 2
Half Baths 1
Construction Status Resale
HOA Fees $225
HOA Y/N Yes
Originating Board First Multiple Listing Service
Year Built 2015
Annual Tax Amount $3,907
Tax Year 2022
Lot Size 9,391 Sqft
Acres 0.2156
Property Description
Welcome to this beautiful home nestled in the desirable Patriots Pointe community. The property offers an exceptional opportunity for those seeking a comfortable and convenient place to call home. This lovely residence exudes a welcoming ambiance and boasts many desirable features. Nestled on a well-maintained street, the property presents a beautifully landscaped front yard on a nice-sized lot showcasing its curb appeal. The property also features recessed lighting around the perimeter illuminating and enhancing its architectural beauty at night. The house itself offers ample living space, with a thoughtfully designed floor plan. Beautiful wood flooring, coffered ceiling, arched passageways, vaulted ceilings and more! The main living areas of the home provide a seamless flow, perfect for both relaxation and entertaining. The kitchen is a chef's delight equipped with beautifully crafted 42” cabinets, generous counter space including granite countertops, tile backsplash, center prep island, sunny breakfast area and plenty of storage options. It effortlessly connects to the family room with fireplace and spacious dining room creating the ideal setting for gatherings and culinary experiences. The property comprises 4 bedrooms, each offering a comfortable retreat for rest and relaxation. The oversized Owner's suite has a sitting area, ensuite bath with dual sinks, large soaking tub, separate shower and walk-in closet. The secondary bedrooms are versatile and can be adapted to suit various needs, such as a home office or guest room. For those who enjoy spending time outdoors, step out back to your large sun-filled backyard for play, outdoor activities, host barbecues or simply unwind in the tranquility of nature. Living is easy in this premier community of Patriots Pointe. Within close proximity to the Fayetteville Pavilion, and less than 20 minutes from McDonough, Atlanta Motor Speedway, Hartsfield-Jackson Airport, filming studios, outdoor recreation and walking trails, Peachtree City, and popular dining. Schedule your private viewing today!
Location
State GA
County Clayton
Lake Name None
Rooms
Bedroom Description Split Bedroom Plan
Other Rooms None
Basement None
Dining Room Separate Dining Room
Interior
Interior Features Coffered Ceiling(s), Double Vanity, Entrance Foyer 2 Story, Tray Ceiling(s), Walk-In Closet(s)
Heating Electric, Forced Air, Zoned
Cooling Ceiling Fan(s), Central Air, Zoned
Flooring Carpet, Hardwood, Vinyl
Fireplaces Number 1
Fireplaces Type Family Room
Window Features None
Appliance Dishwasher, Electric Range, Microwave
Laundry Laundry Room, Upper Level
Exterior
Exterior Feature None
Parking Features Driveway, Garage, Attached, Garage Door Opener, Garage Faces Front, Level Driveway
Garage Spaces 2.0
Fence None
Pool None
Community Features Homeowners Assoc, Near Schools, Near Shopping, Park, Playground, Restaurant, Sidewalks
Utilities Available Cable Available, Electricity Available, Phone Available, Sewer Available, Underground Utilities, Water Available
Waterfront Description None
View Other
Roof Type Shingle
Street Surface Paved
Accessibility None
Handicap Access None
Porch Patio
Private Pool false
Building
Lot Description Back Yard, Front Yard, Landscaped, Level
Story Two
Foundation Slab
Sewer Public Sewer
Water Public
Architectural Style Traditional
Level or Stories Two
Structure Type Brick Front
New Construction No
Construction Status Resale
Schools
Elementary Schools Hawthorne - Clayton
Middle Schools Mundys Mill
High Schools Mundys Mill
Others
Senior Community no
Restrictions false
Tax ID 05180A B001
Special Listing Condition None
Read Less Info
Want to know what your home might be worth? Contact us for a FREE valuation!

Our team is ready to help you sell your home for the highest possible price ASAP

Bought with Village Premier Collection Georgia, LLC



