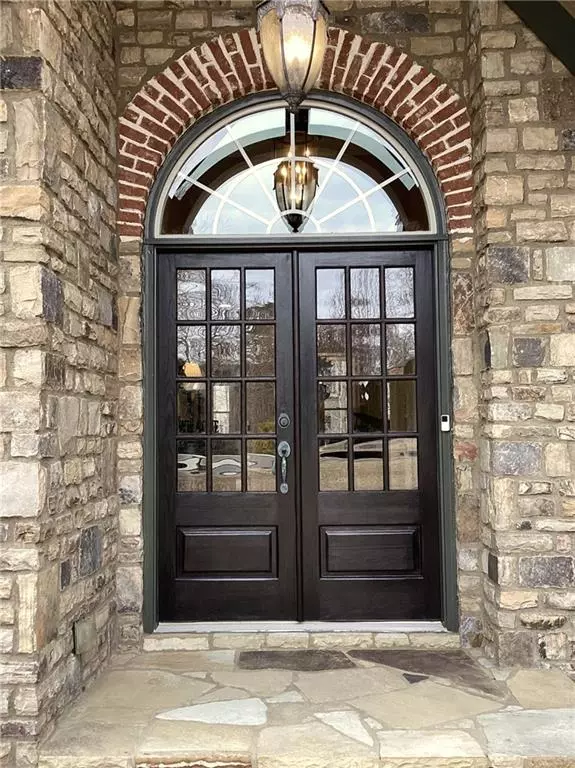For more information regarding the value of a property, please contact us for a free consultation.
Key Details
Sold Price $800,000
Property Type Single Family Home
Sub Type Single Family Residence
Listing Status Sold
Purchase Type For Sale
Square Footage 5,157 sqft
Price per Sqft $155
Subdivision Bridgemill
MLS Listing ID 7327095
Sold Date 02/08/24
Style Traditional
Bedrooms 5
Full Baths 5
Half Baths 2
Construction Status Resale
HOA Fees $200
HOA Y/N Yes
Originating Board First Multiple Listing Service
Year Built 2005
Annual Tax Amount $7,762
Tax Year 2023
Lot Size 0.450 Acres
Acres 0.45
Property Description
Meticulously MAINTAINED, stunning home located in the coveted BRIDGEMILL golf course resort style community. A RARE OFFERING at this price-over 5100 sqft of luxurious finished space plus an additional 2500+ sqft of UNFINISHED BASEMENT SPACE ready for you to make your own!! Make sure to check out our interactive 3D tour of this unique floorplan! The home features 5 bedrooms (MASTER ON MAIN & Guest room on main), 5 full baths, 2 half baths, PLUS LOFT AND HUGE BONUS ROOM/GAME ROOM ON THIRD LEVEL THAT COULD ALSO SERVE AS a 6th BEDROOM if you add a closet!!!! The main level is quite expansive offering newly refinished hardwood flooring in main areas. The main floor offers a Designers Chef's kitchen which is open to a spacious keeping room/living area with grand stone fireplace plus office bonus room complete with built in desk and cabinets. The custom designer kitchen features a large island with seating, gorgeous custom woodwork above the large chef style cooktop, double ovens, granite counters, tile backsplash & stainless steel appliances. On the opposite side of the the main level you will continue to find this home an entertainers dream! A formal dining room PLUS another formal living room with fireplace which leads to the outdoor deck offering private wooded views in the spring/summer. The main floor also offers a spacious guest suite featuring it's own full-bathroom. Unwind in the massive owner's suite, also on main level, featuring access to the large outdoor deck area and a dual sided fireplace into the Italian Villa styled owners bathroom! The luxurious designer bathroom will be your sanctuary. Features a large spa jetted garden tub, spacious tile shower w/seat, generous vanity area, tile flooring and a dream walk in closet with dresser stand. The upper level of this home offers a spacious open loft area on staircase landing with its own half bath, 3 generous size bedrooms with full baths in each room PLUS take the two stairs up to a MASSIVE bonus room/game room area on 3rd floor! Bring your own creative ideas to the expansive unfinished daylight basement already stubbed for plumbing! Exterior features include a wrought ironed fenced backyard, new sod recently installed in certain areas needing refreshed, and a beautifully landscaped front yard with FRONT YARD irrigation system. Impress your guest by entering the home through the formal custom stone detailed front porch with double French doors! A side entry 3 car garage with HUGE driveway for your guest or additional vehicles. Seller just repainted entire interior of home and added brand new carpet in some of the bedrooms and bonus areas! Don't miss out on this exceptional find! Join the EXTRODINARY BRIDGEMILL ATLETIC CLUB for an extra fee which offers an 18 hole golf course, incredible resort style pool, tennis courts GALORE, pickleball courts, basketball, volleyball, fitness center AND MORE! Just minutes from shopping and local restaurants!
Location
State GA
County Cherokee
Lake Name None
Rooms
Bedroom Description Master on Main,Oversized Master
Other Rooms None
Basement Bath/Stubbed, Daylight, Full, Unfinished, Walk-Out Access
Main Level Bedrooms 2
Dining Room Great Room, Seats 12+
Interior
Interior Features Double Vanity, Entrance Foyer, Walk-In Closet(s)
Heating Central, Natural Gas
Cooling Ceiling Fan(s), Central Air
Flooring Carpet, Hardwood
Fireplaces Number 3
Fireplaces Type Double Sided, Family Room, Great Room, Keeping Room, Master Bedroom
Window Features Window Treatments
Appliance Dishwasher, Double Oven, Dryer, Gas Cooktop, Microwave, Refrigerator, Washer
Laundry In Hall, Main Level
Exterior
Exterior Feature Private Yard
Parking Features Driveway, Garage, Kitchen Level
Garage Spaces 3.0
Fence Back Yard, Wrought Iron
Pool None
Community Features Clubhouse, Fitness Center, Golf, Homeowners Assoc, Near Schools, Near Shopping, Park, Pickleball, Playground, Pool, Tennis Court(s)
Utilities Available Cable Available, Electricity Available, Natural Gas Available, Sewer Available, Water Available
Waterfront Description None
View Trees/Woods
Roof Type Other
Street Surface Concrete
Accessibility None
Handicap Access None
Porch Deck
Private Pool false
Building
Lot Description Back Yard, Front Yard
Story Three Or More
Foundation Concrete Perimeter
Sewer Public Sewer
Water Public
Architectural Style Traditional
Level or Stories Three Or More
Structure Type HardiPlank Type,Shingle Siding,Stone
New Construction No
Construction Status Resale
Schools
Elementary Schools Liberty - Cherokee
Middle Schools Freedom - Cherokee
High Schools Cherokee
Others
Senior Community no
Restrictions true
Tax ID 15N07K 113
Special Listing Condition None
Read Less Info
Want to know what your home might be worth? Contact us for a FREE valuation!

Our team is ready to help you sell your home for the highest possible price ASAP

Bought with Berkshire Hathaway HomeServices Georgia Properties


