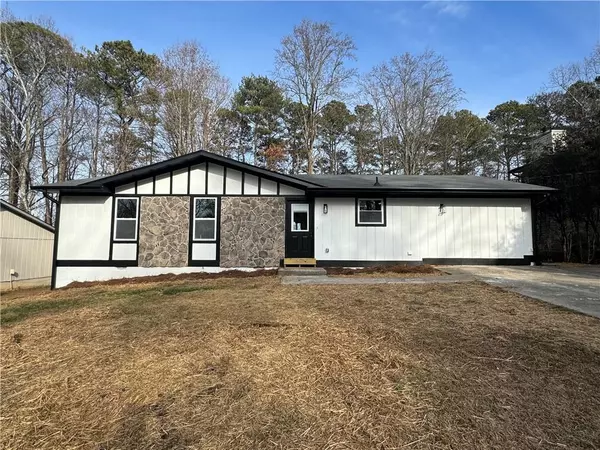For more information regarding the value of a property, please contact us for a free consultation.
Key Details
Sold Price $380,000
Property Type Single Family Home
Sub Type Single Family Residence
Listing Status Sold
Purchase Type For Sale
Square Footage 1,512 sqft
Price per Sqft $251
Subdivision Forest Creek
MLS Listing ID 7316289
Sold Date 01/22/24
Style Ranch,Traditional
Bedrooms 4
Full Baths 3
Construction Status Updated/Remodeled
HOA Y/N No
Originating Board First Multiple Listing Service
Year Built 1981
Annual Tax Amount $3,764
Tax Year 2022
Lot Size 0.280 Acres
Acres 0.28
Property Description
Unbelievable Opportunity in the Heart of Duluth! This stunning ranch has undergone a jaw-dropping transformation, making it an absolute gem in an unbeatable location! Immerse yourself in the allure of this fully remodeled residence that boasts not just a makeover, but a total rejuvenation!
Step into luxury with fresh exterior and interior paint, revel in the glow of new windows casting natural light upon gleaming hardwood floors throughout. The kitchen is a masterpiece featuring brand new cabinets, top-of-the-line stainless steel appliances, and dazzling quartz countertops. Each of the three bathrooms exudes opulence with new tile finishes, complementing the pristine ambiance.
Say goodbye to worries with all-new plumbing, electrical, HVAC, water heater, insulation, and baseboards. No detail has been overlooked! This property is the epitome of modern elegance, providing you with a turnkey haven.
But it's not just about the interior—this residence is strategically positioned for convenience! Forget about HOA fees and relish in the ease of strolling to Kroger, nearby banks, tempting restaurants, and even nearby schools conveniently located right around at the corner.
Picture yourself enjoying the spacious backyard, secured by a fence, or utilizing the storage shed for all your needs. The lengthy 4 car driveway adds an extra touch of exclusivity.
This is not just a home; it's a lifestyle upgrade. Don't miss out on this rare find—schedule your viewing today and experience the epitome of upscale living in Duluth!
Location
State GA
County Gwinnett
Lake Name None
Rooms
Bedroom Description Double Master Bedroom,Master on Main,Oversized Master
Other Rooms Outbuilding, Shed(s)
Basement Crawl Space
Main Level Bedrooms 4
Dining Room Open Concept
Interior
Interior Features His and Hers Closets, Walk-In Closet(s)
Heating Heat Pump
Cooling Ceiling Fan(s), Electric Air Filter
Flooring Ceramic Tile, Hardwood
Fireplaces Number 1
Fireplaces Type Family Room, Great Room
Window Features Insulated Windows
Appliance Dishwasher, Disposal, Gas Range, Gas Water Heater, Range Hood
Laundry In Hall, Laundry Closet
Exterior
Exterior Feature Private Yard, Rain Gutters, Storage
Garage Driveway
Fence Chain Link, Wood
Pool None
Community Features None
Utilities Available Cable Available, Electricity Available, Natural Gas Available, Phone Available, Sewer Available, Water Available
Waterfront Description None
View Other
Roof Type Composition
Street Surface Paved
Accessibility None
Handicap Access None
Porch None
Parking Type Driveway
Total Parking Spaces 4
Private Pool false
Building
Lot Description Back Yard, Front Yard, Level, Private
Story One
Foundation Concrete Perimeter
Sewer Public Sewer
Water Public
Architectural Style Ranch, Traditional
Level or Stories One
Structure Type HardiPlank Type,Wood Siding
New Construction No
Construction Status Updated/Remodeled
Schools
Elementary Schools Chesney
Middle Schools Duluth
High Schools Duluth
Others
Senior Community no
Restrictions false
Tax ID R6236 138
Acceptable Financing Cash, Conventional
Listing Terms Cash, Conventional
Special Listing Condition None
Read Less Info
Want to know what your home might be worth? Contact us for a FREE valuation!

Our team is ready to help you sell your home for the highest possible price ASAP

Bought with BHGRE Metro Brokers




