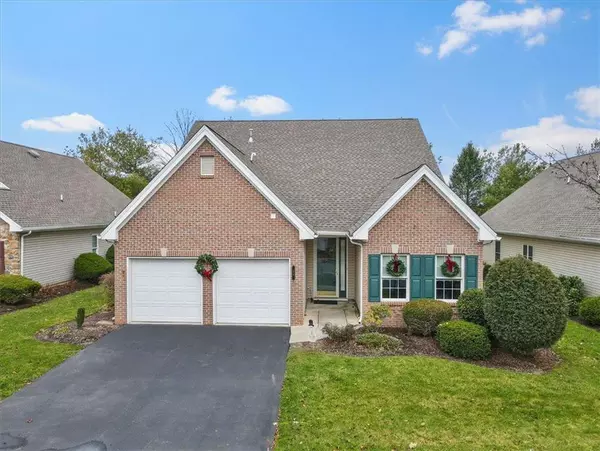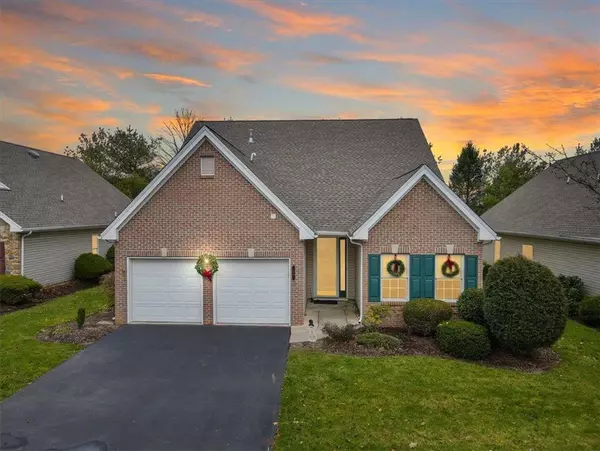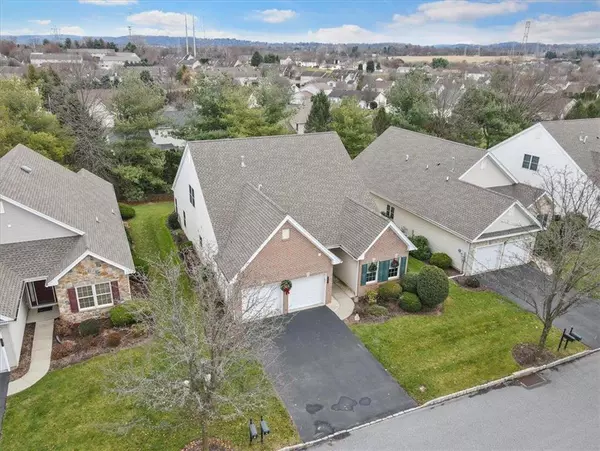For more information regarding the value of a property, please contact us for a free consultation.
Key Details
Sold Price $438,000
Property Type Single Family Home
Sub Type Detached
Listing Status Sold
Purchase Type For Sale
Square Footage 2,456 sqft
Price per Sqft $178
Subdivision Glenmoor
MLS Listing ID 729326
Sold Date 01/12/24
Style Cape Cod
Bedrooms 3
Full Baths 2
HOA Fees $390/mo
Abv Grd Liv Area 2,456
Year Built 2004
Annual Tax Amount $8,686
Property Description
Stunning 2,456 square foot detached residence nestled in Glenmoor, a vibrant adult community in Palmer Township. Expansive Andersen windows, and 9-foot ceilings create a bright and spacious ambiance. The main floor boasts a delightful open concept encompassing a living room, dining room, family room, kitchen, breakfast area, and sunroom, seamlessly connected for effortless flow. Charming crown and chair rail molding enhance the aesthetic appeal. The kitchen, a focal point of the home, features an island, tall oak cabinets, and modern stainless-steel appliances. The sunroom, with its vaulted ceiling, opens to a patio bordered by a private evergreen tree line.
Two bedrooms grace the main level, including a owners suite with a tray ceiling, walk-in closet, second closet, and a generously tiled bathroom with a double vanity, garden tub, and shower. Ascend to the upper level to discover a den and a third bedroom, each equipped with a closet and ceiling fan. The large laundry/mudroom includes a utility sink. The home is efficiently heated with natural gas, and every window is adorned with shades. The roof was just replaced in 2023! Conveniently located within walking distance are the pool and clubhouse, offering a plethora of activities to enrich your social calendar. Open House Saturday (12/16) & Sunday 12/17) 1pm - 3pm. Highest & Best due Sunday, December 17 at 6pm
Location
State PA
County Northampton
Area Palmer
Rooms
Basement None
Interior
Interior Features Attic Storage, Center Island, Contemporary, Den/Office, Family Room First Level, Laundry First, Vaulted Ceilings, Walk-in Closet(s)
Hot Water Gas
Heating Forced Air, Gas
Cooling Central AC
Flooring Tile, Vinyl, Wall-to-Wall Carpet
Exterior
Exterior Feature Patio, Storm Door
Parking Features Built In
Pool Patio, Storm Door
Building
Story 1.0
Sewer Public
Water Public
New Construction No
Schools
School District Easton
Others
Financing Cash,Conventional
Special Listing Condition Not Applicable
Read Less Info
Want to know what your home might be worth? Contact us for a FREE valuation!

Our team is ready to help you sell your home for the highest possible price ASAP
Bought with RE/MAX Supreme




