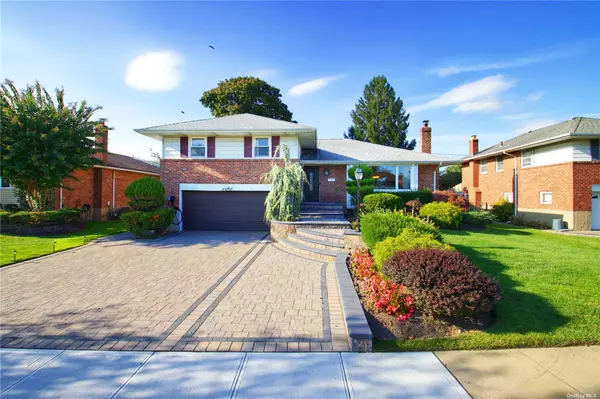For more information regarding the value of a property, please contact us for a free consultation.
Key Details
Sold Price $920,000
Property Type Single Family Home
Sub Type Single Family Residence
Listing Status Sold
Purchase Type For Sale
Square Footage 1,800 sqft
Price per Sqft $511
MLS Listing ID 3511984
Sold Date 12/18/23
Style Split Level
Bedrooms 3
Full Baths 2
Half Baths 1
Originating Board onekey
Year Built 1955
Annual Tax Amount $15,361
Lot Size 7,405 Sqft
Acres 0.17
Lot Dimensions 65x108
Property Description
Beautifully renovated and open concept 3 bedroom, 2.5 bath Split level home nestled in the sought-after neighborhood of the Salisbury Estates. Upon entry you are wowed by the ceiling height in the spacious and sun-lit living room and the open design of the Gourmet kitchen featuring Viking range with commercial grade hood, granite countertops, copper backsplash & custom cabinetry which is open to the dining room with tray ceiling and sliders that lead out to the large backyard. The lower level features a family room, half bath and outside entrance to large patio. Upstairs, retreat to the lovely master suite with new flooring and crown moldings or 2 other guest bedrooms and hallway bath. Additional highlights: finished basement with recreation room and separate office, 200 amp electrical, CAC, IGS, water filtration, security alarm, 2 car garage, electric charging outlet for EV, new paver double wide driveway. Don't miss this opportunity to make this home yours!
Location
State NY
County Nassau
Rooms
Basement Full
Interior
Interior Features Cathedral Ceiling(s), Den/Family Room, Granite Counters, Home Office, L Dining, Master Bath, Powder Room
Heating Natural Gas, Forced Air
Cooling Central Air
Flooring Hardwood
Fireplace Y
Appliance Dishwasher, Dryer, Oven, Refrigerator, Washer
Exterior
Exterior Feature Sprinkler System
Garage Private, Attached, 2 Car Attached
Garage Spaces 2.0
Fence Back Yard
Parking Type Private, Attached, 2 Car Attached
Garage Yes
Building
Lot Description Near Public Transit
Sewer Public Sewer
Water Public
Level or Stories Three Or More
Structure Type Brick,Clapboard
New Construction No
Schools
Elementary Schools Bowling Green School
Middle Schools Clarke Middle School
High Schools W Tresper Clarke High School
School District East Meadow
Others
Senior Community No
Read Less Info
Want to know what your home might be worth? Contact us for a FREE valuation!

Our team is ready to help you sell your home for the highest possible price ASAP
Bought with Douglas Elliman Real Estate


