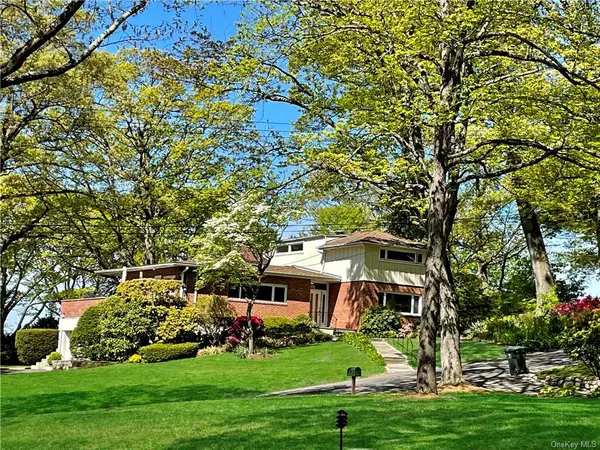For more information regarding the value of a property, please contact us for a free consultation.
Key Details
Sold Price $1,350,000
Property Type Single Family Home
Sub Type Single Family Residence
Listing Status Sold
Purchase Type For Sale
Square Footage 3,053 sqft
Price per Sqft $442
Subdivision Sleepy Hollow Manor
MLS Listing ID H6261436
Sold Date 12/04/23
Style Split Level,Contemporary
Bedrooms 4
Full Baths 2
Half Baths 1
Originating Board onekey
Year Built 1949
Annual Tax Amount $23,966
Lot Size 0.490 Acres
Acres 0.49
Property Description
Welcome to the glorious world of Sleepy Hollow Manor where you can live who you are & enjoy the lifestyle of your dreams. Nestled on a beautiful corner lot of .49 acre & offering picturesque views from every room, including Hudson River Views & Sunsets from the Living Rm's expansive wall of windows, this well-cared for home has been dearly loved by it's current owner & is now on the market for the first time in 24 years. With its spacious open 1st floor layout, the home provides a harmonious blend of style & comfort, merging indoor & outdoor beauty thru it's many windows. Look out over its lush grounds from the terrace off the kitchen or enjoy a picnic in the backyard. The Foyer, Living Rm, Dining Area, Kitchen, MBR, Bath, & Den or 5th BR complete the 1st floor, while 3 BR's & a Bth fill the 2nd. The Finished Walk-out-Basement is a great space with a FPL, door out, Laundry, PR, & Storage. Walk to the train, beach club/marina, Kingsland Point Park, & More. Life can be a dream.
Location
State NY
County Westchester
Rooms
Basement Finished, Full, See Remarks, Walk-Out Access
Interior
Interior Features Master Downstairs, First Floor Bedroom, Eat-in Kitchen, Entrance Foyer, Granite Counters, High Speed Internet, Home Office, Open kitchen, Pass Through Kitchen, Powder Room, Storage, Walk Through Kitchen
Heating Natural Gas, Hot Water
Cooling Central Air
Flooring Hardwood
Fireplaces Number 2
Fireplace Y
Appliance Dishwasher, Disposal, Dryer, Microwave, Oven, Refrigerator
Laundry In Unit
Exterior
Exterior Feature Sprinkler System
Garage Attached, 2 Car Attached, Driveway, Underground
Garage Spaces 2.0
View Y/N Yes
View Panoramic, River, Water
Parking Type Attached, 2 Car Attached, Driveway, Underground
Garage Yes
Building
Lot Description Corner Lot, Level, Sloped, Near Public Transit
Sewer Sewer
Water Public
Level or Stories Two
Structure Type Brick,Frame
Schools
Elementary Schools Tarrytown Elementary School
Middle Schools Sleepy Hollow Middle School
High Schools Sleepy Hollow High School
School District Tarrytown
Others
Senior Community No
Read Less Info
Want to know what your home might be worth? Contact us for a FREE valuation!

Our team is ready to help you sell your home for the highest possible price ASAP
Bought with Coldwell Banker Realty


