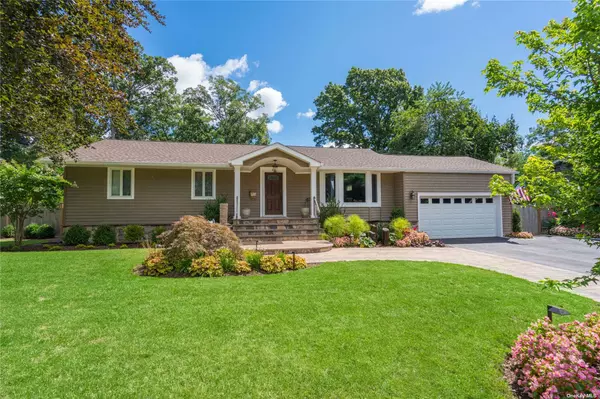For more information regarding the value of a property, please contact us for a free consultation.
Key Details
Sold Price $799,000
Property Type Single Family Home
Sub Type Single Family Residence
Listing Status Sold
Purchase Type For Sale
Subdivision Skyline Woods
MLS Listing ID 3500751
Sold Date 11/16/23
Style Ranch
Bedrooms 4
Full Baths 2
Half Baths 1
Originating Board onekey
Rental Info No
Year Built 1963
Annual Tax Amount $9,535
Lot Size 10,890 Sqft
Acres 0.25
Lot Dimensions .25
Property Description
Welcome Home! Nestled in a serene neighborhood, this immaculate home boasts an array of modern features that cater to every comfort and lifestyle desire. Step inside to discover an inviting and updated chef's gourmet eat-in kitchen, complete with sleek stainless steel appliances that will delight culinary enthusiasts. Sunlight spills into the bright living room, creating a warm and welcoming ambiance for relaxation and gatherings alike. Retreat to the primary bedroom, a serene enclave featuring its own ensuite bathroom. Two additional thoughtfully designed bedrooms share a full bathroom, providing a comfortable and personalized space for all. The lower level of the home is a true masterpiece of design and functionality. It features a versatile playroom, a den that could easily transform into a fourth bedroom, and a media room for entertainment enthusiasts. A well-appointed laundry room, an additional powder room, and a spacious storage room ensure that convenience is always at your fingertips. Outdoor living has never been more enchanting. Step into the entertainer's dream backyard, where a new patio beckons for alfresco dining and relaxation. The outdoor kitchen is a testament to culinary sophistication, while the built-in firepit offers a cozy focal point for gathering under the stars. And for the ultimate indulgence, the hot tub invites you to unwind and rejuvenate in style. The professionally landscaped yard showcases a harmonious blend of natural beauty and artistic design. Close to the restaurant & shoppes in Huntington Village, Beaches, Parks, LIRR, & Parkways.
Location
State NY
County Suffolk
Rooms
Basement Full
Kitchen 1
Interior
Interior Features Master Downstairs, First Floor Bedroom, Cathedral Ceiling(s), Den/Family Room, Eat-in Kitchen, Formal Dining, Granite Counters, Living Room/Dining Room Combo, Master Bath, Pantry, Powder Room
Heating Natural Gas, Baseboard
Cooling Central Air
Flooring Hardwood, Wall To Wall Carpet
Fireplace No
Appliance Dishwasher, Dryer, Oven, Refrigerator, Washer
Exterior
Exterior Feature Sprinkler System
Garage Private, Attached, 1 Car Attached
Garage Spaces 1.0
Fence Fenced
Parking Type Private, Attached, 1 Car Attached
Garage true
Building
Lot Description Level, Near Public Transit, Private
Sewer Cesspool
Water Public
Level or Stories Two
Structure Type Frame,Vinyl Siding
New Construction No
Schools
Middle Schools J Taylor Finley Middle School
High Schools Huntington High School
School District Huntington
Others
Senior Community No
Special Listing Condition None
Read Less Info
Want to know what your home might be worth? Contact us for a FREE valuation!

Our team is ready to help you sell your home for the highest possible price ASAP
Bought with Daniel Gale Sothebys Intl Rlty


