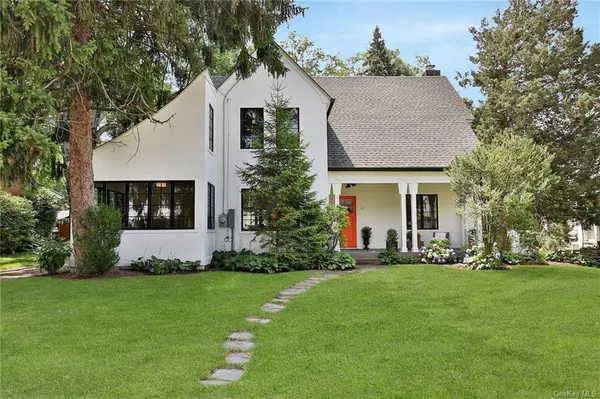For more information regarding the value of a property, please contact us for a free consultation.
Key Details
Sold Price $1,617,000
Property Type Single Family Home
Sub Type Single Family Residence
Listing Status Sold
Purchase Type For Sale
Square Footage 2,616 sqft
Price per Sqft $618
Subdivision Philipse Manor
MLS Listing ID H6245107
Sold Date 09/06/23
Style Tudor,Arts and Crafts
Bedrooms 3
Full Baths 3
Half Baths 1
Originating Board onekey
Year Built 1922
Annual Tax Amount $25,515
Lot Size 0.260 Acres
Acres 0.26
Property Description
A Philipse Manor Cinderella story. Completely renovated & expanded top to bottom, inside & out in 2020. This charming French style home is love at first sight. Stunning floor to ceiling windows showcase lovely views, bringing light and greenery in from everywhere. Dramatic fireplace in living room with rich wood flooring throughout. Enjoy sun-filled family room and gathering places. Sleek and modern all new kitchen, huge center island, spacious layout opening on to huge patio. Patio is ready for outdoor living, dining, relaxing. 3 bedrooms plus den, guest room & office and extra storage spaces. All new bathrooms. Principal bedroom includes new ensuite bath, wall-to-wall walk-closets. 2nd floor laundry. Excellent floor plan and flow. New windows & doors, new electric, new plumbing, new 2 zone Hvac, New Kitchen and baths, New roof and exterior stucco. Energy saving cellulose insulation. Excellent ceiling height. Level yard. Completely renovated garage w EV charging station 220 volts and room for 1+ cars.Walk to Philipse Manor Beach Club, Philipse Manor train, 3 parks & famed Riverwalk along the Hudson River
Location
State NY
County Westchester
Rooms
Basement Unfinished
Interior
Interior Features Chefs Kitchen, Eat-in Kitchen, Home Office, Open kitchen, Walk-In Closet(s)
Heating Natural Gas, Hydro Air
Cooling Central Air
Flooring Hardwood
Fireplaces Number 2
Fireplace Y
Appliance Cooktop, Dishwasher, Dryer, Refrigerator, Oven, Washer
Exterior
Garage Detached, 1 Car Detached, Driveway, Storage
Garage Spaces 1.0
Parking Type Detached, 1 Car Detached, Driveway, Storage
Garage Yes
Building
Lot Description Near Public Transit
Sewer Public Sewer
Water Public
Level or Stories Three Or More
Structure Type Cellulose Insulation,Energy Star (Yr Blt),Stucco
Schools
Elementary Schools Tarrytown Elementary School
Middle Schools Call Listing Agent
High Schools Sleepy Hollow High School
School District Tarrytown
Others
Senior Community No
Read Less Info
Want to know what your home might be worth? Contact us for a FREE valuation!

Our team is ready to help you sell your home for the highest possible price ASAP
Bought with Corcoran Legends Realty


