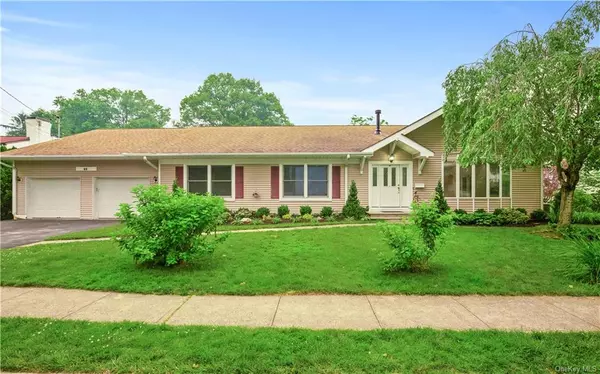For more information regarding the value of a property, please contact us for a free consultation.
Key Details
Sold Price $1,275,000
Property Type Single Family Home
Sub Type Single Family Residence
Listing Status Sold
Purchase Type For Sale
Square Footage 3,296 sqft
Price per Sqft $386
Subdivision The Highlands
MLS Listing ID H6253861
Sold Date 09/01/23
Style Ranch
Bedrooms 4
Full Baths 3
Half Baths 1
Originating Board onekey
Year Built 2000
Annual Tax Amount $19,240
Lot Size 10,890 Sqft
Acres 0.25
Property Description
This is home! Nestled in the sought-after Highlands neighborhood of White Plains, this custom built 4-bedroom, 3-1/2 bath ranch offers the perfect blend of elegance, comfort & convenience. Built in 2000, this home showcases a perfectly designed layout that maximizes space & functionality. The open concept creates a seamless flow between living areas, providing an ideal setting for comfortable living & entertaining. The well-appointed living spaces include an expansive yet cozy family room, sun drenched dining area & a large living room. The heart of the home is undoubtedly the eat-in kitchen, which boasts ample counter space, modern stainless appliances including a Wolf oven. The kitchen also provides for easy access to the laundry, pantry & both the side yard & the back yard; both are perfect for relaxing after a long day. Down the main hall, find the powder room, the tiled hall bathroom & three large, well-appointed bedrooms, providing flexibility & space for family or guests. The luxurious master suite with its vaulted ceiling features two large closets & an en-suite bathroom with dual sinks, soaking tub & separate shower. Don't miss the oversized two car garage! The lower level offers an additional room with en-suite bathroom perfect for a home office, playroom, gym, etc. & over 2000 sq ft of unfinished space with high ceilings just waiting for your imagination. All of this just a short distance from vibrant Downtown White Plains with restaurants, shopping, entertainment, transportation, etc. Commuting is a breeze whether you prefer trains, buses, or highways, this location offers a multitude of choices to get you where you need to be efficiently & effortlessly. And feel secure with the 14Kw whole house generator in case of power outages.
Location
State NY
County Westchester
Rooms
Basement Full, Partially Finished
Interior
Interior Features Master Downstairs, First Floor Bedroom, Double Vanity, Eat-in Kitchen, Entrance Foyer, Master Bath, Open kitchen, Pantry, Sink - Pedestal, Powder Room
Heating Natural Gas, Forced Air
Cooling Central Air
Flooring Hardwood
Fireplaces Number 1
Fireplace Y
Appliance Dishwasher, Dryer, Oven, Refrigerator, Washer, Stainless Steel Appliance(s)
Exterior
Garage Attached, 2 Car Attached
Garage Spaces 2.0
Parking Type Attached, 2 Car Attached
Garage Yes
Building
Lot Description Level, Near Public Transit
Sewer Public Sewer
Water Public
Level or Stories Two
Structure Type Frame, Vinyl Siding
Schools
Elementary Schools Call Listing Agent
Middle Schools White Plains Middle School
High Schools White Plains Senior High School
School District White Plains
Others
Senior Community No
Read Less Info
Want to know what your home might be worth? Contact us for a FREE valuation!

Our team is ready to help you sell your home for the highest possible price ASAP
Bought with Compass Greater NY, LLC


