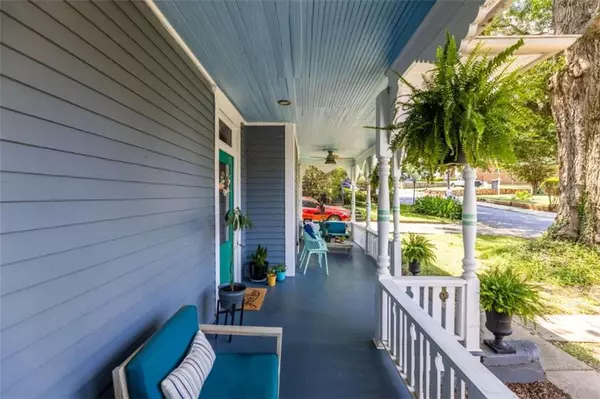For more information regarding the value of a property, please contact us for a free consultation.
Key Details
Sold Price $645,000
Property Type Single Family Home
Sub Type Single Family Residence
Listing Status Sold
Purchase Type For Sale
Square Footage 1,780 sqft
Price per Sqft $362
Subdivision Reynoldstown
MLS Listing ID 7251611
Sold Date 08/30/23
Style Victorian
Bedrooms 3
Full Baths 2
Construction Status Resale
HOA Y/N No
Originating Board First Multiple Listing Service
Year Built 1920
Annual Tax Amount $3,622
Tax Year 2022
Lot Size 5,662 Sqft
Acres 0.13
Property Description
Looking for an updated historic home in the center of it all? Fall in love with this charming Reynoldstown folk Victorian, completely renovated in 2011! Character abounds in this sweet space-- the cheerful front porch with tin roof is framed in rich millwork and period details. Step inside and you're greeted by soaring 12 foot ceilings, huge windows, original pine flooring, and authentic picture rail. This home has great flow--an open living/dining/kitchen offers the perfect space to entertain, and a large kitchen island (made from pressed recycled plastic!) overlooks the dining space. To the right, a roomy secondary bedroom with walk-in closet gets plenty of natural light. To the rear, an expansive primary suite with vaulted ceilings offers a peaceful place to unwind. The well-appointed primary bath includes a separate soaking tub, double vanities, and water closet and walk-in-closet with pocket doors. Off the hall, an additional secondary bedroom with vaulted ceilings and wall of windows offers verdant views of the back yard. A private fenced-in back yard with a rear deck is the ideal spot for fall tailgating. It's rare to find an updated historic home intown with a driveway for 2 cars, multiple storage closets, an open floor plan, and generous primary suite. Only steps away from the Beltline on one of Reynoldstown's BEST streets-- you're right around the corner from Lang Carson Park, Home Grown, Park Grounds, Con Leche, Krog St Market, and the highly anticipated Breaker Breaker! Dream of a car-free lifestyle? The Reynoldstown Marta station is only a few blocks away, and Madison Yards offers every convenience. This home is zoned for highly coveted Burgess Peterson in the Maynard Jackson Cluster.
Location
State GA
County Fulton
Lake Name None
Rooms
Bedroom Description Master on Main
Other Rooms None
Basement Crawl Space
Main Level Bedrooms 3
Dining Room Open Concept, Seats 12+
Interior
Interior Features Double Vanity, High Ceilings 10 ft Main, High Speed Internet, Open Floorplan, Vaulted Ceiling(s), Walk-In Closet(s)
Heating Forced Air
Cooling Central Air
Flooring Ceramic Tile, Hardwood
Fireplaces Type None
Window Features Double Pane Windows, Insulated Windows
Appliance Dishwasher, Electric Range, Microwave, Refrigerator
Laundry In Hall
Exterior
Exterior Feature Private Front Entry, Private Rear Entry
Parking Features Detached, Driveway, Level Driveway
Fence Back Yard
Pool None
Community Features Near Marta, Near Shopping, Near Trails/Greenway, Park, Public Transportation, Street Lights
Utilities Available Electricity Available, Natural Gas Available, Sewer Available, Water Available
Waterfront Description None
View City
Roof Type Composition, Metal
Street Surface Paved
Accessibility None
Handicap Access None
Porch Deck, Front Porch
Total Parking Spaces 2
Private Pool false
Building
Lot Description Back Yard
Story One
Foundation Block
Sewer Public Sewer
Water Public
Architectural Style Victorian
Level or Stories One
Structure Type Cement Siding, Wood Siding
New Construction No
Construction Status Resale
Schools
Elementary Schools Burgess-Peterson
Middle Schools Martin L. King Jr.
High Schools Maynard Jackson
Others
Senior Community no
Restrictions false
Tax ID 14 001300090635
Ownership Fee Simple
Financing no
Special Listing Condition None
Read Less Info
Want to know what your home might be worth? Contact us for a FREE valuation!

Our team is ready to help you sell your home for the highest possible price ASAP

Bought with Keller Knapp




