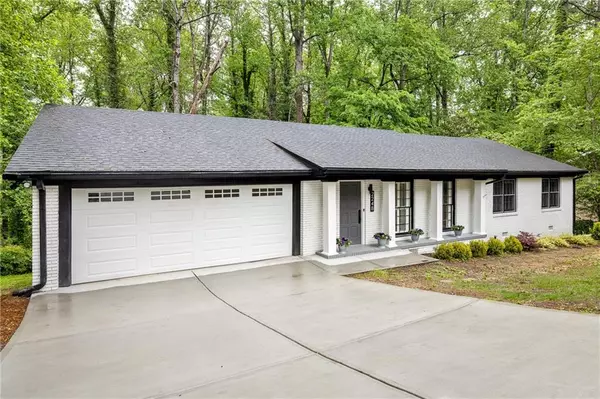For more information regarding the value of a property, please contact us for a free consultation.
Key Details
Sold Price $750,000
Property Type Single Family Home
Sub Type Single Family Residence
Listing Status Sold
Purchase Type For Sale
Square Footage 3,447 sqft
Price per Sqft $217
Subdivision Briarcliff Woods
MLS Listing ID 7213908
Sold Date 07/31/23
Style Ranch
Bedrooms 4
Full Baths 3
Construction Status Resale
HOA Y/N No
Originating Board First Multiple Listing Service
Year Built 1963
Annual Tax Amount $9,043
Tax Year 2022
Lot Size 0.900 Acres
Acres 0.9
Property Description
This is the newly renovated, design-driven, bright and modern Briarcliff Woods home you’ve been waiting for! A white brick ranch situated on a .90 acre wooded lot with immaculate interiors, a Rejuvenation-like kitchen with gorgeous cabinetry, herringbone stone backsplash, quartz countertops, slender, brass hardware and an island that seats 4. 3 elevated marble baths with very of the moment warm, white oak cabinetry throughout, 2 up and 1 down. Upstairs, you’ll walk into a formal entryway and sitting room that leads to a formal, bright and spacious dining room with a treeline view. Then down the hall to an open kitchen and living room with a striking, modern, stone gas fireplace and large windows overlooking your tree lined backyard. 3 bedrooms are situated to the other end of the home, offering total privacy from the living area. The hall bath is to the right of the formal sitting area. Each of the 3 bedrooms are spacious with ample closet space in each and the primary bedroom has an ensuite, sunlit bathroom with dual vanity and a gorgeous marble and glass shower. The terrace level of this home is where all the game/movie watching and more entertaining will happen with a wet bar, and glass sliding doors to the patio for an indoor/outdoor experience. Another light-filled bedroom with an ensuite bath will make the perfect in-law or guest suite. A large, clean laundry room and an additional office/home gym/music room await you completing the 4 bedroom/3 bath + bonus room home that is beautiful while meeting all your functional needs. New driveway. Great neighborhood with Briarcliff Woods Beach Club offering swim and tennis club memberships with access to swim teams, ALTA league play on 5 courts and social activities. A quick walk to Pendergrast Park, lots of strollers and dog walkers and top schools. Hop on i85 for easy drive to Emory/CDC/VA.
Location
State GA
County Dekalb
Lake Name None
Rooms
Bedroom Description Master on Main
Other Rooms None
Basement Daylight, Exterior Entry, Finished, Finished Bath, Interior Entry
Main Level Bedrooms 3
Dining Room Separate Dining Room
Interior
Interior Features Double Vanity, Entrance Foyer, Permanent Attic Stairs, Walk-In Closet(s)
Heating Central
Cooling Central Air
Flooring Hardwood
Fireplaces Number 1
Fireplaces Type Family Room
Window Features Wood Frames
Appliance Dishwasher, Gas Range
Laundry Laundry Room, Lower Level
Exterior
Exterior Feature Private Yard
Parking Features Garage
Garage Spaces 2.0
Fence None
Pool None
Community Features Near Schools, Near Trails/Greenway, Park, Playground, Swim Team, Tennis Court(s)
Utilities Available Cable Available, Electricity Available, Natural Gas Available, Sewer Available, Water Available
Waterfront Description None
View Trees/Woods
Roof Type Composition
Street Surface Paved
Accessibility None
Handicap Access None
Porch Patio
Private Pool false
Building
Lot Description Back Yard
Story Two
Foundation Block
Sewer Public Sewer
Water Public
Architectural Style Ranch
Level or Stories Two
Structure Type Brick 4 Sides
New Construction No
Construction Status Resale
Schools
Elementary Schools Oak Grove - Dekalb
Middle Schools Henderson - Dekalb
High Schools Lakeside - Dekalb
Others
Senior Community no
Restrictions false
Tax ID 18 205 03 033
Financing no
Special Listing Condition None
Read Less Info
Want to know what your home might be worth? Contact us for a FREE valuation!

Our team is ready to help you sell your home for the highest possible price ASAP

Bought with EXP Realty, LLC.




