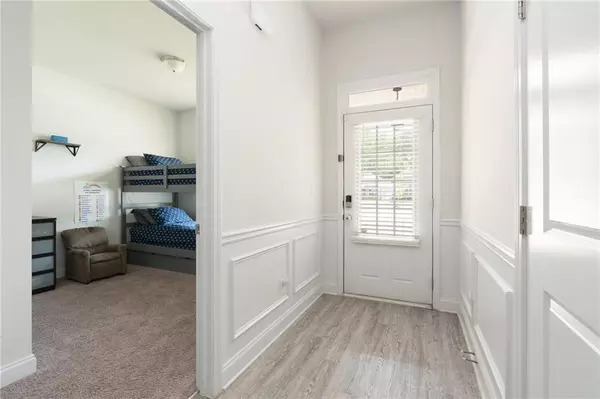For more information regarding the value of a property, please contact us for a free consultation.
Key Details
Sold Price $276,000
Property Type Townhouse
Sub Type Townhouse
Listing Status Sold
Purchase Type For Sale
Square Footage 1,301 sqft
Price per Sqft $212
Subdivision Old Town Village
MLS Listing ID 7234801
Sold Date 07/31/23
Style A-Frame
Bedrooms 3
Full Baths 2
Construction Status Resale
HOA Fees $75
HOA Y/N Yes
Originating Board First Multiple Listing Service
Year Built 2020
Annual Tax Amount $2,815
Tax Year 2022
Lot Size 6,098 Sqft
Acres 0.14
Property Description
Welcome home! This immaculate home, built in 2020, exudes the charm and look of a New Construction home.
Located in a cozy gated neighborhood, this 3-bedroom gem offers the perfect blend of modern living and close knit community.
You'll enjoy an open floor plan which seamlessly combines the living, dining, and kitchen areas, making it ideal for both entertaining and everyday living.
You'll find 9-foot ceilings throughout the house to create an airy and spacious atmosphere.
The heart of this home lies in its stunning kitchen, featuring a large granite island that serves as the perfect gathering spot for family meals or exciting game nights. The abundance of counter space and high-end appliances make cooking a joyous experience for the aspiring chef in you.
Step outside into your private oasis, where a large fenced-in backyard awaits. This versatile space is perfect for lounging under the sun, hosting memorable barbecues with friends and family, or even enjoying impromptu soccer games with loved ones.
For added peace of mind, this home comes equipped with a state-of-the-art Vivint Security system, ensuring the safety and security of your loved ones and belongings.
Perfectly located: 5 minutes to shopping, dining and great school systems.
Recreation Center, Parks, and splash pad within 5 minute Drive
15 Minutes to Arbor Place Mall
Location
State GA
County Carroll
Lake Name None
Rooms
Bedroom Description Master on Main, Oversized Master, Roommate Floor Plan
Other Rooms None
Basement None
Main Level Bedrooms 3
Dining Room Great Room, Open Concept
Interior
Interior Features Crown Molding, Disappearing Attic Stairs, Double Vanity, High Ceilings 9 ft Main
Heating Electric
Cooling Ceiling Fan(s), Central Air
Flooring Hardwood
Fireplaces Type None
Window Features Double Pane Windows
Appliance Dishwasher, Disposal, Electric Range, Electric Water Heater, Self Cleaning Oven
Laundry Laundry Room, Main Level
Exterior
Exterior Feature Courtyard, Private Yard
Parking Features Attached, Driveway, Garage, Garage Door Opener
Garage Spaces 1.0
Fence Back Yard
Pool None
Community Features Near Schools, Near Shopping, Near Trails/Greenway, Park
Utilities Available Electricity Available
Waterfront Description None
View Trees/Woods
Roof Type Composition
Street Surface Asphalt
Accessibility Accessible Entrance, Accessible Full Bath
Handicap Access Accessible Entrance, Accessible Full Bath
Porch Covered, Front Porch, Rear Porch
Private Pool false
Building
Lot Description Cul-De-Sac, Front Yard, Level
Story One
Foundation Slab
Sewer Public Sewer
Water Public
Architectural Style A-Frame
Level or Stories One
Structure Type HardiPlank Type
New Construction No
Construction Status Resale
Schools
Elementary Schools Glanton-Hindsman
Middle Schools Villa Rica
High Schools Villa Rica
Others
HOA Fee Include Maintenance Structure, Maintenance Grounds
Senior Community no
Restrictions true
Tax ID V04 0080112
Ownership Fee Simple
Acceptable Financing Cash, Conventional, FHA, VA Loan
Listing Terms Cash, Conventional, FHA, VA Loan
Financing yes
Special Listing Condition None
Read Less Info
Want to know what your home might be worth? Contact us for a FREE valuation!

Our team is ready to help you sell your home for the highest possible price ASAP

Bought with Maximum One Realty Greater ATL.



