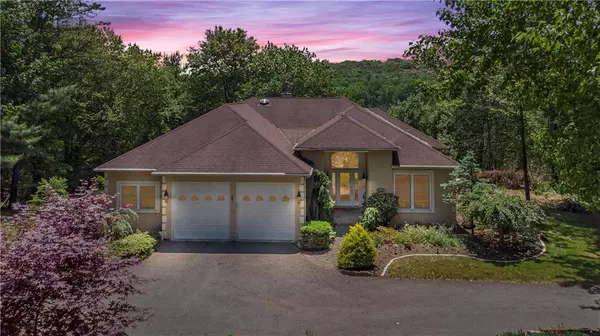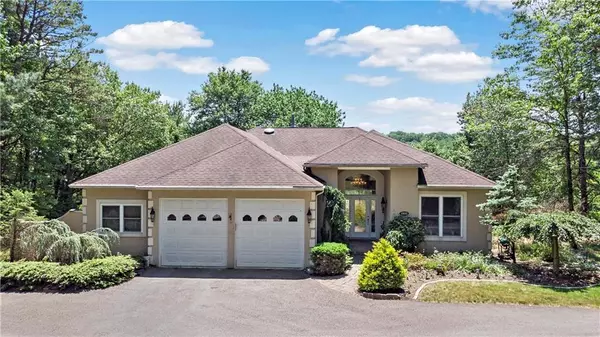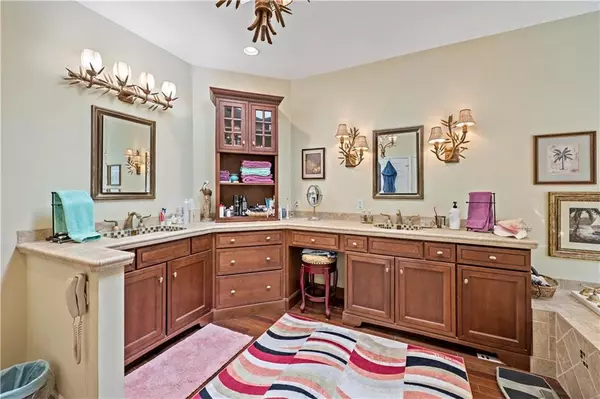For more information regarding the value of a property, please contact us for a free consultation.
Key Details
Sold Price $615,000
Property Type Single Family Home
Sub Type Detached
Listing Status Sold
Purchase Type For Sale
Square Footage 3,113 sqft
Price per Sqft $197
Subdivision Kriss Pines Estates
MLS Listing ID 714770
Sold Date 08/02/23
Style Ranch
Bedrooms 3
Full Baths 3
Half Baths 1
Abv Grd Liv Area 2,166
Year Built 2005
Annual Tax Amount $8,924
Lot Size 1.280 Acres
Property Description
The epitome of elegant living. Impeccable craftsmanship and meticulous attention to detail have been devoted to this custom designed 3-bedroom, 4-bathroom masterpiece. Step inside and be greeted by tray ceilings, teakwood floors, and recessed lighting. Radiant heat ensures comfort, while strategically placed solar tube lights fill every corner with natural light. The large open concept kitchen and living room feature a gas fireplace and 22-ft of sliding glass doors that lead to a deck spanning the entire back of the house. The master suite is a personal haven, boasting a cozy gas fireplace, 2 walk-in closets, and a luxurious en-suite bath. The lower level offers versatile options, ideal for an in-law suite or multi-generational living, complete with a living room, bedroom, full bathroom, and separate entrance. A workshop with a full bathroom, storage area, and a wine cellar provide additional functionality and sophistication. More information in documents. 1-Year Warranty Included!
Location
State PA
County Carbon
Area Franklin
Rooms
Basement Full, Outside Entrance, Partial, Partially Finished, Walk-Out
Interior
Interior Features Attic Storage, Center Island, Den/Office, Drapes, Extended Family Qtrs, Family Room Lower Level, Laundry First, Laundry Lower Level, Skylight, Walk in Closet
Hot Water Liquid Propane
Heating Hot Water, Radiant, Zoned Heat
Cooling Central AC
Flooring Hardwood, Linoleum, Tile, Wall-to-Wall Carpet
Fireplaces Type Bedroom, Living Room
Exterior
Exterior Feature Deck, Screens, Storm Window, Utility Shed, Workshop
Parking Features Built In Off Street
Pool Deck, Screens, Storm Window, Utility Shed, Workshop
Building
Story 1.0
Sewer Septic
Water Well
New Construction No
Schools
School District Lehighton
Others
Financing Cash,Conventional,FHA,USDA(Farm Home),VA
Special Listing Condition Not Applicable
Read Less Info
Want to know what your home might be worth? Contact us for a FREE valuation!

Our team is ready to help you sell your home for the highest possible price ASAP
Bought with Keller Williams Real Estate




