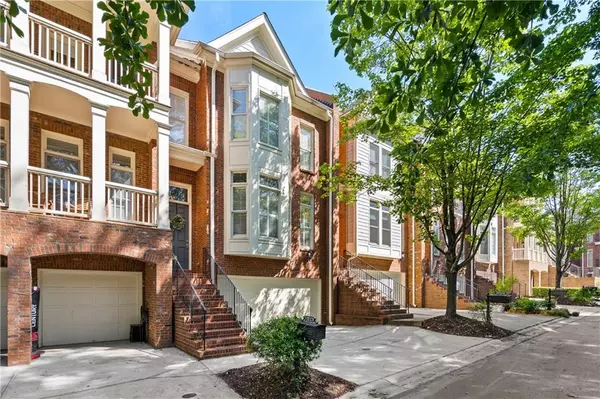For more information regarding the value of a property, please contact us for a free consultation.
Key Details
Sold Price $630,000
Property Type Townhouse
Sub Type Townhouse
Listing Status Sold
Purchase Type For Sale
Square Footage 3,231 sqft
Price per Sqft $194
Subdivision Weatherstone At Lavista
MLS Listing ID 7214057
Sold Date 07/07/23
Style Townhouse, Traditional
Bedrooms 3
Full Baths 3
Half Baths 1
Construction Status Resale
HOA Fees $221
HOA Y/N Yes
Originating Board First Multiple Listing Service
Year Built 2001
Annual Tax Amount $6,562
Tax Year 2022
Lot Size 1,742 Sqft
Acres 0.04
Property Description
Incredible rare opportunity in highly sought-after Weatherstone at Lavista community. Enjoy three stories of comfortable living in this spacious townhome located just minutes from restaurants, shops, fitness clubs, parks and the new CHOA Hospital. Beautiful brick exterior, flat driveway with 2 car attached garage parking + bonus extra parking for guests nearby. Upon entering, you will love the high 10ft ceilings, abundance of natural light, + gleaming hardwood floors encompassing the main level. The Chef's kitchen includes a large tiered island, new SS appliances, and ample cabinet space. The kitchen provides open views to the fireside family room and generous dining area, the perfect space to entertain or relax with a good book. Make way to the spacious back deck surrounded by beautiful hardwood trees and blooming foliage. Separate formal dining room with lovely bay window, plantation shutters, and butler's pantry. The upper level features hardwood floors, 2 oversized bedrooms with walk-in closets and attached baths, as well as a luxurious Primary suite with brand new spa-like bath featuring frameless shower, freestanding soaking tub, custom cabinets, and double vanity. Lower terrace level has an additional large bedroom/bonus room with new custom beams and private bath which opens to the gated patio. Incredibly private + gated community, located less than 2 miles from the Toco shopping center, Emory, CDC, CHOA, VA Hospital and Emory Village. Don't miss out on this great property, incredible location, + spacious living!
Location
State GA
County Dekalb
Lake Name None
Rooms
Bedroom Description Oversized Master, Roommate Floor Plan
Other Rooms None
Basement Daylight, Driveway Access, Exterior Entry, Finished, Finished Bath
Dining Room Butlers Pantry, Separate Dining Room
Interior
Interior Features Disappearing Attic Stairs, Double Vanity, Entrance Foyer, High Ceilings 10 ft Main, High Ceilings 10 ft Upper, High Speed Internet, Low Flow Plumbing Fixtures, Walk-In Closet(s)
Heating Central, Electric
Cooling Central Air
Flooring Ceramic Tile, Hardwood, Other
Fireplaces Number 1
Fireplaces Type Family Room, Gas Log, Gas Starter
Window Features Insulated Windows, Plantation Shutters
Appliance Dishwasher, Disposal, Double Oven, Gas Cooktop, Gas Water Heater, Microwave, Range Hood, Self Cleaning Oven
Laundry In Hall, Upper Level
Exterior
Exterior Feature Courtyard, Private Front Entry, Private Rear Entry
Parking Features Driveway, Garage
Garage Spaces 2.0
Fence Back Yard, Wrought Iron
Pool None
Community Features Gated, Homeowners Assoc, Near Marta, Near Schools, Near Shopping, Near Trails/Greenway, Street Lights
Utilities Available Cable Available, Electricity Available, Natural Gas Available, Phone Available, Sewer Available, Water Available
Waterfront Description None
View Other
Roof Type Composition
Street Surface Paved
Accessibility Accessible Bedroom
Handicap Access Accessible Bedroom
Porch Covered, Deck, Patio
Total Parking Spaces 4
Private Pool false
Building
Lot Description Zero Lot Line
Story Three Or More
Foundation None
Sewer Public Sewer
Water Public
Architectural Style Townhouse, Traditional
Level or Stories Three Or More
Structure Type Brick Front
New Construction No
Construction Status Resale
Schools
Elementary Schools Briar Vista
Middle Schools Druid Hills
High Schools Druid Hills
Others
HOA Fee Include Maintenance Grounds, Reserve Fund, Termite, Trash
Senior Community no
Restrictions false
Tax ID 18 111 09 011
Ownership Fee Simple
Financing no
Special Listing Condition None
Read Less Info
Want to know what your home might be worth? Contact us for a FREE valuation!

Our team is ready to help you sell your home for the highest possible price ASAP

Bought with Harry Norman Realtors




