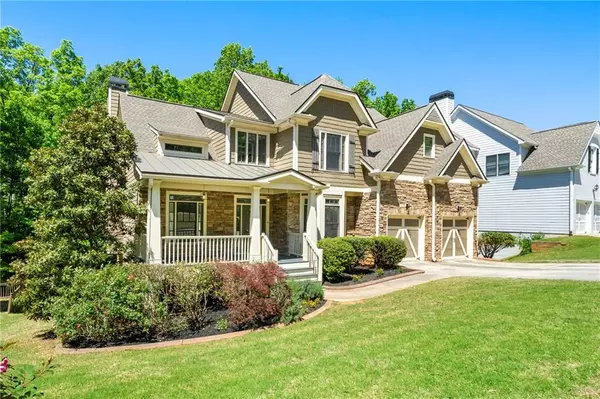For more information regarding the value of a property, please contact us for a free consultation.
Key Details
Sold Price $500,000
Property Type Single Family Home
Sub Type Single Family Residence
Listing Status Sold
Purchase Type For Sale
Square Footage 3,588 sqft
Price per Sqft $139
Subdivision The Reserves At Timberlands
MLS Listing ID 7233029
Sold Date 07/12/23
Style A-Frame, Traditional
Bedrooms 4
Full Baths 4
Construction Status Resale
HOA Fees $771
HOA Y/N Yes
Originating Board First Multiple Listing Service
Year Built 2005
Annual Tax Amount $1,506
Tax Year 2022
Lot Size 0.280 Acres
Acres 0.28
Property Description
Welcome to your dream home! This stunning craftsman style residence boasts an exceptional floor plan with luxurious features throughout. Enter into the grand foyer and be greeted by a spacious living room and formal dining room, perfect for entertaining guests. The gourmet kitchen is a chef's delight, featuring stainless steel appliances, a gas stove, and a large kitchen island for meal preparation and casual dining. The open concept living allows for a perfect view to the family room which boats built in book shelves and designer inspired fireplace. The main level also offers a bedroom and full bathroom, providing convenience and flexibility for guests or family members. Upstairs, retreat to the primary bedroom suite with a large walk-in closet and an ensuite bathroom featuring a separate tub and shower. Two additional bedrooms share a full bathroom, providing ample space for guests or family. The full finished basement is an entertainer's paradise, featuring a large entertaining area and a bar with a full bathroom. Whether you're hosting a game night or watching your favorite sports team, this space has everything you need for a great time. Additional features of this magnificent home include hardwood floors, plenty of natural light, and a spacious deck for outdoor relaxation. Don't miss this opportunity to make this stunning home yours! This beautiful home is situated in a prime location, just minutes away from an array of shopping and dining options. With easy access to nearby shopping centers, restaurants, and cafes, you'll never run out of options for your next meal or shopping trip. In addition to its convenient location, this home is also situated in a highly desirable school district, making it the perfect choice for families. Overall, this home offers the perfect combination of luxury, convenience, and location. Don't miss your chance to make this exquisite property your own and enjoy all that this vibrant community has to offer.
Location
State GA
County Paulding
Lake Name None
Rooms
Bedroom Description Oversized Master
Other Rooms None
Basement Daylight, Finished, Finished Bath, Full
Main Level Bedrooms 1
Dining Room Separate Dining Room
Interior
Interior Features Bookcases, Walk-In Closet(s)
Heating Forced Air
Cooling Central Air
Flooring Carpet, Other
Fireplaces Number 1
Fireplaces Type Family Room
Window Features None
Appliance Dishwasher, Gas Cooktop, Microwave
Laundry Laundry Room
Exterior
Exterior Feature Private Front Entry, Private Yard
Parking Features Driveway, Garage
Garage Spaces 2.0
Fence None
Pool None
Community Features None
Utilities Available None
Waterfront Description None
View Bay
Roof Type Composition
Street Surface None
Accessibility None
Handicap Access None
Porch Deck
Private Pool false
Building
Lot Description Back Yard, Front Yard
Story Two
Foundation None
Sewer Public Sewer
Water Public
Architectural Style A-Frame, Traditional
Level or Stories Two
Structure Type Stone, Other
New Construction No
Construction Status Resale
Schools
Elementary Schools Roland W. Russom
Middle Schools East Paulding
High Schools North Paulding
Others
Senior Community no
Restrictions false
Tax ID 062600
Special Listing Condition None
Read Less Info
Want to know what your home might be worth? Contact us for a FREE valuation!

Our team is ready to help you sell your home for the highest possible price ASAP

Bought with Village Premier Collection Georgia, LLC



