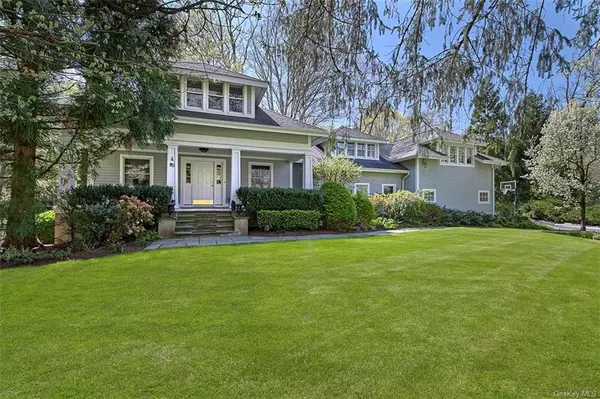For more information regarding the value of a property, please contact us for a free consultation.
Key Details
Sold Price $1,450,000
Property Type Single Family Home
Sub Type Single Family Residence
Listing Status Sold
Purchase Type For Sale
Square Footage 3,282 sqft
Price per Sqft $441
MLS Listing ID H6230632
Sold Date 07/01/23
Style See Remarks, Arts and Crafts
Bedrooms 3
Full Baths 2
Half Baths 1
Originating Board onekey
Year Built 1930
Annual Tax Amount $27,331
Lot Size 1.970 Acres
Acres 1.97
Property Description
Very special, turnkey and recently renovated open flow, 3-bedroom Chappaqua Colonial set on nearly two acres of bucolic, private park-like professionally landscaped property. Exuding warmth inside and out, this home has beautiful curb appeal, a wonderful flow and flexible floor plan, perfect for both casual living and entertaining. Custom designed with top of the line finishes and construction including gleaming hardwood floors, exquisite millwork, Chef's kitchen, renovated primary bedroom suite, upstairs and lower level recreation rooms, Belgium block and Bradford Pear tree lined driveway, bluestone patio, mature landscaping, custom fencing & more. The welcoming covered front porch leads to the inviting living room with fireplace; large dining room; sun drenched breakfast room; and Chef's kitchen with commercial stove, stainless appliances, chestnut wood cabinetry, two sinks and door to gorgeous rear yard property. A mezzanine staircase introduces an oversized great room with walls of windows, a window seat, built-ins, wet bar and sliders to the bluestone patio; a half bath, a large fully equipped mudroom, laundry room and door to 2-car garage. A primary bedroom suite with renovated spa bath sitting room, walk-in closets; two additional large bedrooms; an updated bath and an upstairs family/bonus room round out the second level. Entertain on the stunning rear bluestone patio, lush level lawns, stone walls, a babbling brook, landscaped gardens and a tree lined driveway. Above ground oil tank, sound system and more! Enjoy your own private oasis just minutes to schools, town, train, highway and Gedney Park. An amazing Chappaqua school district offering!
Location
State NY
County Westchester
Rooms
Basement Full
Interior
Interior Features Cathedral Ceiling(s), Chefs Kitchen, Dressing Room, Formal Dining, Master Bath, Media Room, Powder Room, Walk-In Closet(s)
Heating Oil, Hot Water
Cooling Central Air
Flooring Hardwood
Fireplaces Number 1
Fireplace Y
Appliance Dishwasher, Dryer, Oven, Refrigerator, Washer
Laundry In Unit
Exterior
Garage Attached, 2 Car Attached
Garage Spaces 2.0
Parking Type Attached, 2 Car Attached
Garage Yes
Building
Lot Description Near Public Transit
Sewer Public Sewer
Water Public
Level or Stories Three Or More
Structure Type Frame, Clapboard
Schools
Elementary Schools Westorchard School
Middle Schools Seven Bridges Middle School
High Schools Horace Greeley High School
School District Chappaqua
Others
Senior Community No
Read Less Info
Want to know what your home might be worth? Contact us for a FREE valuation!

Our team is ready to help you sell your home for the highest possible price ASAP
Bought with Compass Greater NY, LLC


