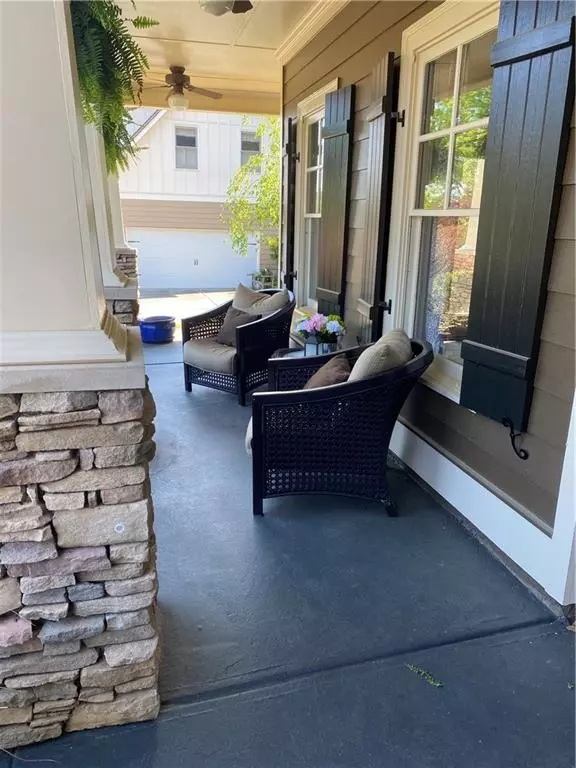For more information regarding the value of a property, please contact us for a free consultation.
Key Details
Sold Price $485,000
Property Type Single Family Home
Sub Type Single Family Residence
Listing Status Sold
Purchase Type For Sale
Square Footage 2,372 sqft
Price per Sqft $204
Subdivision The Capitol @ Senators Ridge
MLS Listing ID 7206455
Sold Date 05/31/23
Style Craftsman
Bedrooms 4
Full Baths 2
Half Baths 1
Construction Status Resale
HOA Fees $688
HOA Y/N Yes
Originating Board First Multiple Listing Service
Year Built 2001
Annual Tax Amount $3,766
Tax Year 2022
Lot Size 0.710 Acres
Acres 0.71
Property Description
BACK ON THE MARKET TO NO FAULT OF THE SELLER!!!! Welcome to this stunning craftsman home located in The Capitol @ Senators Ridge. This four-bedroom, two-and-a-half-bathroom home boasts the primary bedroom on the main level and has been beautifully upgraded to offer modern convenience while maintaining its classic charm.
As you approach the property, you'll be immediately drawn to the lush landscape that surrounds the home. The exterior has recently been upgraded with a new roof and exterior paint, while the interior offers two brand-new HVAC units to keep you comfortable year-round. The bathrooms have also been updated with new toilets, and the home features gorgeous new luxury vinyl plank flooring throughout and a brand new hot water heater.
One of the most impressive features of this property is the beautiful koi pond and oversized patio, creating an inviting outdoor space perfect for relaxing or entertaining surrounded by a fig tree, peach trees and rosemary bushes.
Overall, this home offers a perfect blend of modern upgrades and classic features that make it a true gem. With its prime location in The Capitol @ Senators Ridge, it's sure to impress even the most discerning homebuyers. Don't miss your opportunity to make this stunning property your own!
Location
State GA
County Paulding
Lake Name None
Rooms
Bedroom Description Master on Main, Oversized Master
Other Rooms None
Basement None
Main Level Bedrooms 1
Dining Room Separate Dining Room
Interior
Interior Features Cathedral Ceiling(s), Disappearing Attic Stairs, Entrance Foyer, Entrance Foyer 2 Story, High Ceilings 9 ft Main, High Speed Internet, Low Flow Plumbing Fixtures, Permanent Attic Stairs, Tray Ceiling(s), Vaulted Ceiling(s), Walk-In Closet(s)
Heating Natural Gas, Zoned
Cooling Ceiling Fan(s), Central Air, Zoned
Flooring Carpet, Ceramic Tile, Laminate
Fireplaces Number 1
Fireplaces Type Factory Built, Family Room, Gas Log
Window Features Shutters, Window Treatments, Wood Frames
Appliance Dishwasher, Disposal, ENERGY STAR Qualified Appliances, Gas Oven, Gas Range, Microwave, Range Hood, Refrigerator, Washer
Laundry Laundry Room, Main Level
Exterior
Exterior Feature Garden
Parking Features Attached, Driveway, Garage, Garage Door Opener, Garage Faces Side, Kitchen Level
Garage Spaces 2.0
Fence None
Pool None
Community Features Barbecue, Clubhouse, Homeowners Assoc, Near Schools, Near Shopping, Playground, Pool, Sidewalks, Street Lights, Tennis Court(s)
Utilities Available Cable Available, Electricity Available, Natural Gas Available, Underground Utilities
Waterfront Description None
View Rural, Trees/Woods
Roof Type Composition
Street Surface Asphalt
Accessibility None
Handicap Access None
Porch Covered, Front Porch, Patio
Private Pool false
Building
Lot Description Back Yard, Front Yard, Landscaped, Pond on Lot, Private, Wooded
Story Two
Foundation Slab
Sewer Septic Tank
Water Public
Architectural Style Craftsman
Level or Stories Two
Structure Type Cement Siding, Wood Siding
New Construction No
Construction Status Resale
Schools
Elementary Schools Burnt Hickory
Middle Schools Sammy Mcclure Sr.
High Schools North Paulding
Others
HOA Fee Include Maintenance Grounds, Reserve Fund, Swim/Tennis
Senior Community no
Restrictions false
Tax ID 047988
Acceptable Financing Assumable, Cash, Conventional, FHA, USDA Loan
Listing Terms Assumable, Cash, Conventional, FHA, USDA Loan
Special Listing Condition None
Read Less Info
Want to know what your home might be worth? Contact us for a FREE valuation!

Our team is ready to help you sell your home for the highest possible price ASAP

Bought with WYND REALTY LLC



