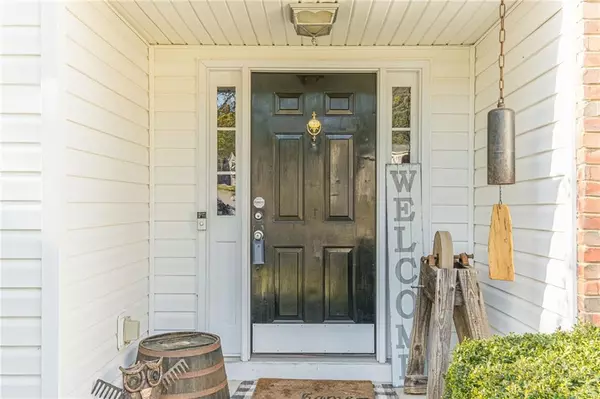For more information regarding the value of a property, please contact us for a free consultation.
Key Details
Sold Price $360,000
Property Type Single Family Home
Sub Type Single Family Residence
Listing Status Sold
Purchase Type For Sale
Square Footage 1,815 sqft
Price per Sqft $198
Subdivision Evergreen
MLS Listing ID 7202617
Sold Date 05/30/23
Style Ranch
Bedrooms 3
Full Baths 2
Construction Status Resale
HOA Fees $660
HOA Y/N Yes
Originating Board First Multiple Listing Service
Year Built 1998
Annual Tax Amount $4,630
Tax Year 2022
Lot Size 0.350 Acres
Acres 0.35
Property Description
Welcome home to this charming ranch style property. When you step inside you will fall in love. The open concept floor plan with vaulted ceilings is perfect for entertaining. Beautiful hardwood floors throughout the main living area. This chef's kitchen will win over the heart of any cook. Enjoy the beautiful cabinets, stainless steel appliances, granite countertops, tiled backsplash and pantry. The eat-in kitchen is well lit with natural light. The spacious owner's suite features his/hers closets. The bathroom will have you feeling like you are in the finest spa around. Slate floors, a soaking tub, separate shower and granite countertops are but a few of the lovely features. There are two secondary bedrooms that share a full bath on the opposite side of the house. Outback is the perfect place to romp and play. The fenced yard is perfect to relax around the firepit at the end of the day. The community amenities feature a swimming pool and tennis courts. Close proximity to The Mall of Georgia, Top Golf and the Gwinnett Stripers. Don't miss this awesome opportunity.
Location
State GA
County Gwinnett
Lake Name None
Rooms
Bedroom Description Master on Main
Other Rooms None
Basement None
Main Level Bedrooms 3
Dining Room Open Concept
Interior
Interior Features Entrance Foyer, High Ceilings 9 ft Main, High Speed Internet, Walk-In Closet(s)
Heating Central, Forced Air, Natural Gas
Cooling Ceiling Fan(s), Central Air
Flooring Carpet, Hardwood
Fireplaces Number 1
Fireplaces Type Gas Starter, Great Room
Window Features Double Pane Windows
Appliance Dishwasher, Gas Range, Gas Water Heater, Microwave
Laundry Laundry Room, Main Level
Exterior
Exterior Feature Private Front Entry, Private Rear Entry
Parking Features Attached, Garage, Garage Faces Front, Kitchen Level, Level Driveway
Garage Spaces 2.0
Fence Back Yard, Privacy, Wood
Pool None
Community Features Homeowners Assoc, Pool, Tennis Court(s)
Utilities Available Cable Available, Electricity Available, Natural Gas Available, Phone Available, Underground Utilities, Water Available
Waterfront Description None
View Other
Roof Type Shingle
Street Surface Paved
Accessibility None
Handicap Access None
Porch Patio
Private Pool false
Building
Lot Description Cul-De-Sac, Level
Story One
Foundation Slab
Sewer Public Sewer
Water Public
Architectural Style Ranch
Level or Stories One
Structure Type Brick Front, Vinyl Siding
New Construction No
Construction Status Resale
Schools
Elementary Schools Dacula
Middle Schools Dacula
High Schools Dacula
Others
HOA Fee Include Swim/Tennis
Senior Community no
Restrictions false
Tax ID R2001E234
Acceptable Financing Cash, Conventional, FHA, VA Loan
Listing Terms Cash, Conventional, FHA, VA Loan
Special Listing Condition None
Read Less Info
Want to know what your home might be worth? Contact us for a FREE valuation!

Our team is ready to help you sell your home for the highest possible price ASAP

Bought with Compass



