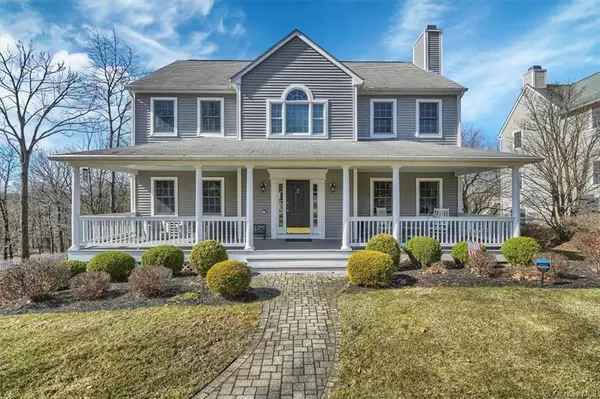For more information regarding the value of a property, please contact us for a free consultation.
Key Details
Sold Price $905,000
Property Type Single Family Home
Sub Type Single Family Residence
Listing Status Sold
Purchase Type For Sale
Square Footage 2,922 sqft
Price per Sqft $309
Subdivision Westwind
MLS Listing ID H6170350
Sold Date 05/16/22
Style Colonial
Bedrooms 3
Full Baths 2
Half Baths 2
Originating Board onekey
Year Built 1998
Annual Tax Amount $19,640
Lot Size 0.430 Acres
Acres 0.43
Property Description
A place to call home! Custom center hall colonial in the sought after Westwind community. Come see what the Village of Croton has to offer. Your covered front porch, ideal for relaxing with friends and family, leads to the dramatic formal entry foyer. Formal living room leads to SGD to deck overlooking large private backyard. Make memories in the chef's dream kitchen complete with Kountry Kraft Custom Cabinetry, a Sub-Zero refrigerator and a Thermador range. This house is full of light and has been updated throughout by the original owner. Head upstairs to find good size bedrooms, a full hall bath, and upstairs laundry. The hallway leads to a large primary bedroom with a large bath and a walk-in closet. The lower level features a two-car garage and a large, finished rec room with SGD to the backyard. Come and enjoy America's Best Lifestyle - The Hudson Valley. Close to hiking trails, parks, and the Croton and Hudson Rivers.
Location
State NY
County Westchester
Rooms
Basement Partially Finished, Walk-Out Access
Interior
Interior Features Cathedral Ceiling(s), Chefs Kitchen, Entrance Foyer, High Ceilings, High Speed Internet, Home Office, Master Bath, Open kitchen, Powder Room, Storage, Walk-In Closet(s)
Heating Natural Gas, Baseboard, Forced Air
Cooling Central Air
Flooring Hardwood
Fireplaces Number 1
Fireplace Y
Appliance Dishwasher, Dryer, Microwave, Oven, Refrigerator, Washer, Stainless Steel Appliance(s)
Exterior
Exterior Feature Sprinkler System
Garage Attached, 2 Car Attached, Driveway, Off Street
Garage Spaces 2.0
Parking Type Attached, 2 Car Attached, Driveway, Off Street
Garage Yes
Building
Lot Description Near Public Transit
Sewer Sewer
Water Public
Level or Stories Three Or More
Structure Type Fiberglass Insulation, Frame, Vinyl Siding
Schools
Elementary Schools Frank G Lindsey Elementary School
Middle Schools Blue Mountain Middle School
High Schools Hendrick Hudson High School
School District Hendrick Hudson
Others
Senior Community No
Read Less Info
Want to know what your home might be worth? Contact us for a FREE valuation!

Our team is ready to help you sell your home for the highest possible price ASAP
Bought with Douglas Elliman Real Estate


