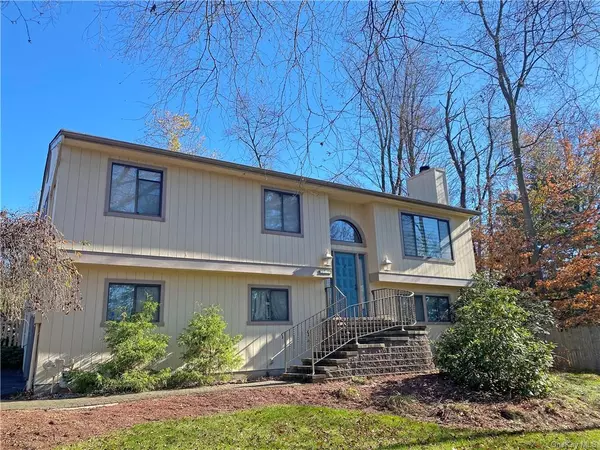For more information regarding the value of a property, please contact us for a free consultation.
Key Details
Sold Price $577,000
Property Type Single Family Home
Sub Type Single Family Residence
Listing Status Sold
Purchase Type For Sale
Square Footage 2,058 sqft
Price per Sqft $280
MLS Listing ID H6221307
Sold Date 03/23/23
Style Raised Ranch
Bedrooms 4
Full Baths 2
Originating Board onekey
Rental Info No
Year Built 1987
Annual Tax Amount $10,500
Lot Size 0.390 Acres
Acres 0.39
Property Description
Sunny, Spacious and Very Private are only a few ways to describe this lovely, heavily renovated and updated Raised Ranch. This 4-bedroom, 2 full bath homes offers so much. Your first greeted with custom paver-block & railed entry stairs, then to the Vaulted ceilings in the living room with a sky-light, wood burning fireplace with a raised hearth and custom wood mantel & surround, lovely hardwood flooring on the upper level, a large and sunny dining room; open concept custom cooks' kitchen, with lovely oak cabinets with etched glass doors, new tile flooring and stainless-steel appliances. A chic and modern new full bathroom with custom double vanity, vanity mirror, shower recesses and marble flooring. Home security system, young boiler and H20 heater, custom ceramic tile floored lower level with full updated bathroom, and a large bedroom. The rear of the property is a privacy seekers and entertainers delight with full wooded and fenced grounds with a huge deck & canopy, a large custom paver-patio with peach and apples trees. This home is very convenient to the Pascack Community Center, public transportation, great shopping and dining options. A must see...then a must have!
Location
State NY
County Rockland
Rooms
Basement None
Interior
Interior Features Cathedral Ceiling(s), Eat-in Kitchen, Formal Dining, Entrance Foyer, Granite Counters, Home Office
Heating Natural Gas, Baseboard
Cooling Central Air
Flooring Hardwood, Wall To Wall Carpet
Fireplaces Number 1
Fireplace Y
Appliance Dishwasher, Dryer, Oven, Refrigerator, Washer, Stainless Steel Appliance(s)
Exterior
Garage Attached, 1 Car Attached, Driveway, Off Street
Garage Spaces 1.0
Fence Back Yard
Parking Type Attached, 1 Car Attached, Driveway, Off Street
Garage Yes
Building
Lot Description Wooded, Near Public Transit
Sewer Public Sewer
Water Public
Level or Stories Two
Structure Type Frame,T111,Wood Siding
Schools
Elementary Schools Fleetwood Elementary School
Middle Schools Chestnut Ridge Middle School
High Schools Spring Valley High School
School District East Ramapo
Others
Senior Community No
Special Listing Condition None
Read Less Info
Want to know what your home might be worth? Contact us for a FREE valuation!

Our team is ready to help you sell your home for the highest possible price ASAP
Bought with Howard Hanna Rand Realty


