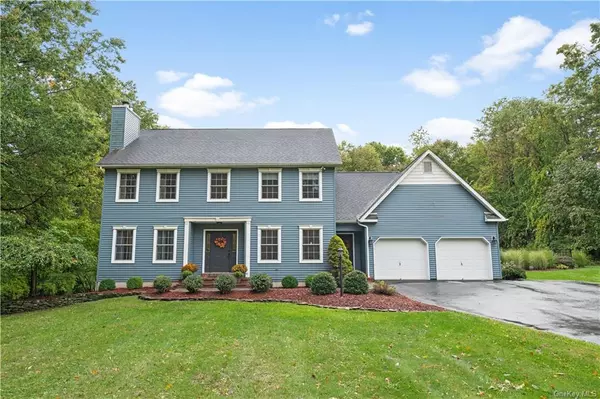For more information regarding the value of a property, please contact us for a free consultation.
Key Details
Sold Price $620,000
Property Type Single Family Home
Sub Type Single Family Residence
Listing Status Sold
Purchase Type For Sale
Square Footage 2,372 sqft
Price per Sqft $261
MLS Listing ID H6212878
Sold Date 11/22/22
Style Colonial
Bedrooms 4
Full Baths 2
Half Baths 2
Originating Board onekey
Year Built 2002
Annual Tax Amount $13,056
Lot Size 2.200 Acres
Acres 2.2
Property Description
Beauty abounds this lovingly kept colonial home that is approx. 2,400 sq. ft. and features 4 bedrooms, 2 full baths and 2 half baths. Nestled on 2.2 pristine and level acres in a cul-de-sac, as you drive up the long driveway, you will notice the beautifully manicured landscaping that leads to a stone paved walkway and brick entryway. From the moment you step inside this home you can see the elegance throughout. The 2nd level features an open and airy foyer with custom built-in window seat and book shelves. The master bedroom is spacious with a walk-in closet and newly renovated bathroom. There are 3 additional generously sized bedrooms and a large full bathroom. An unfinished bonus room over the garage is just waiting for your personal touches. Pride of ownership is seen throughout. The 1st level is open concept with a large living room, crown molding, pocket doors, and ready for you to enjoy and relax by the brick woodburning fireplace with custom mantle. Large formal dining room is perfect for gatherings and entertaining. There is a custom built-in butler pantry with granite countertop. The eat-in-kitchen boasts an abundance of cabinetry with granite countertops, peninsula with stool seating, built-in desk with matching granite countertop, and new stainless steel appliances. Adjacent to the kitchen is a nice sized cozy family room. There is also a side door for easy indoor/outdoor access just off of the kitchen that leads to a mud room and 2nd coat closet, half bath and full laundry room. Sliders in the kitchen lead to a newer wood and wrought iron deck that overlooks a beautiful fenced-in 18x36 saltwater inground pool surrounded by plenty of trees for privacy and tranquility. Full and partially finished walk-out basement has approx. an additional 1,200 sq. ft. and features 2 large rooms with tons of storage, half bath, closets and surround sound. Built-in cabinets with counter could be perfect as a kitchenette and a great possibility for mother/daughter or extended family. This is no cookie cutter home...you will love the uniqueness and the beauty throughout. Central Air, 2-car garage. Very close to many wineries, orchards, restaurants, shopping and easy commute to NYC. Come make this your home and see what the beautiful Hudson Valley has to offer.
Location
State NY
County Orange
Rooms
Basement Finished, Walk-Out Access
Interior
Interior Features Double Vanity, Eat-in Kitchen, Formal Dining, Entrance Foyer, Granite Counters, Master Bath, Open kitchen, Pantry, Pass Through Kitchen, Powder Room, Stall Shower, Walk-In Closet(s), Walk Through Kitchen
Heating Natural Gas, Baseboard
Cooling Central Air
Flooring Hardwood, Wall To Wall Carpet
Fireplaces Number 1
Fireplace Y
Appliance Dishwasher, Dryer, Microwave, Oven, Refrigerator, Washer, Water Purifier Owned, Stainless Steel Appliance(s)
Exterior
Garage Attached, 2 Car Attached, Driveway, On Street
Garage Spaces 2.0
Pool In Ground
Parking Type Attached, 2 Car Attached, Driveway, On Street
Garage Yes
Private Pool Yes
Building
Lot Description Level, Wooded, Near Public Transit, Cul-De-Sec, Private
Sewer Septic Tank
Water Well
Structure Type Frame, Vinyl Siding
Schools
Elementary Schools Montgomery Elementary School
Middle Schools Valley Central Middle School
High Schools Valley Central High School
School District Valley Central
Others
Senior Community No
Read Less Info
Want to know what your home might be worth? Contact us for a FREE valuation!

Our team is ready to help you sell your home for the highest possible price ASAP
Bought with Howard Hanna Rand Realty


