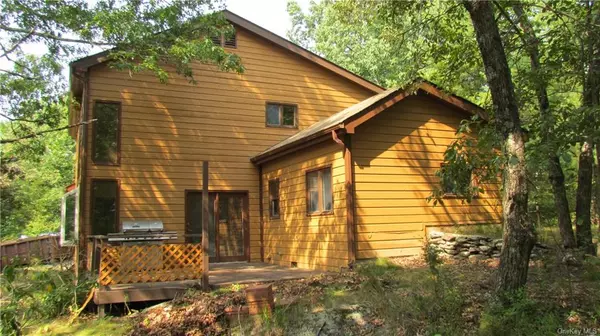For more information regarding the value of a property, please contact us for a free consultation.
Key Details
Sold Price $350,000
Property Type Single Family Home
Sub Type Single Family Residence
Listing Status Sold
Purchase Type For Sale
Square Footage 2,612 sqft
Price per Sqft $133
MLS Listing ID H6071144
Sold Date 12/02/20
Style Contemporary
Bedrooms 3
Full Baths 2
Originating Board onekey
Year Built 1986
Annual Tax Amount $8,276
Lot Size 2.870 Acres
Acres 2.87
Property Description
Are you looking for a Unique home? This may be the place for you. This rustic Contemporary home nestled on 2.87 acres of wooded property that gives you lots of privacy - but is close to the quaint town of Pleasant Valley with its local shopping, restaurants & also close by the Taconic parkway and an easy commute to Metro North trains. This three bedroom, two bathroom open plan contemporary home Features: A living room with 18ft ceilings & wood beams, a unique brick floor, a garden window, a pellet stove ( to help save on energy bills) and french doors leading to a side deck and garden shed. Step up to the dining room that showcases a wood beamed ceiling and is open to the Eat-in-Kitchen with a centre island & stainless steel appliances - Accese from the kitchen to a spacious two car garage also with high ceilings, a large 1st floor bedroom & bathroom with dual entry - a laundry/Utility room make up the 1st floor of the home. Upper level Features: a large bright Master bedroom with vaulted ceilings and the 3rd bedroom with a built in ladder to a cool loft. The hallway has an area to the left at the top of the staircase that may be a family room or library & an area to the right that could be used as a home office or play area. Hardwood floors, skylight, vaulted & cathedral ceilings in this unique & super cool home
Location
State NY
County Dutchess
Rooms
Basement None
Interior
Interior Features Master Downstairs, Cathedral Ceiling(s), Eat-in Kitchen, Formal Dining
Heating Electric, Baseboard
Cooling None
Flooring Hardwood
Fireplaces Number 1
Fireplace Y
Appliance Dishwasher, Dryer, Microwave, Oven, Refrigerator, Washer
Exterior
Garage Attached, 2 Car Attached
Garage Spaces 2.0
Parking Type Attached, 2 Car Attached
Garage Yes
Building
Lot Description Level, Near Public Transit, Private
Sewer Septic Tank
Water Well
Level or Stories Two
Structure Type Frame, Wood Siding
Schools
Elementary Schools Traver Road Primary School
Middle Schools Lagrange Middle School
High Schools Arlington High School
School District Arlington
Others
Senior Community No
Read Less Info
Want to know what your home might be worth? Contact us for a FREE valuation!

Our team is ready to help you sell your home for the highest possible price ASAP
Bought with HomeSmart Homes & Estates


