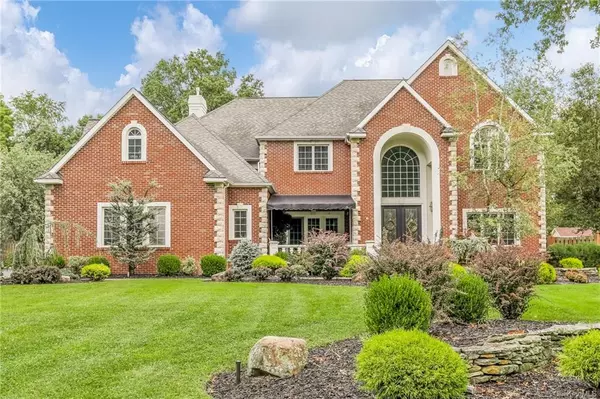For more information regarding the value of a property, please contact us for a free consultation.
Key Details
Sold Price $1,250,000
Property Type Single Family Home
Sub Type Single Family Residence
Listing Status Sold
Purchase Type For Sale
Square Footage 4,582 sqft
Price per Sqft $272
MLS Listing ID H6069485
Sold Date 02/09/21
Style Colonial
Bedrooms 6
Full Baths 6
Half Baths 1
Originating Board onekey
Year Built 2000
Annual Tax Amount $35,820
Lot Size 1.060 Acres
Acres 1.06
Property Description
Elegance & beauty describe this magnificent custom-built brick colonial on an exquisite block in Airmont! Set back from the road and sitting pretty on over an acre of professionally landscaped property, this home features a spectacular grand two-story entry with high ceilings, granite floor, and gorgeous crown moldings. Formal dining with stunning french doors leading to the front terrace with blue stone and awning. Living room with hardwood floors and recessed lighting throughout. Dramatic family room with a cozy gas fireplace, an abundance of natural sunlight. Sophisticated eat-in kitchen that will inspire your inner chef with its high-end stainless-steel appliances, granite counter-tops, back-splash, two sinks, six-burner stove, double oven, double Viking fridge, breakfast bar w/ lots of hi-hats, wine cooler, moldings, & dinette area. Guest bedroom & full bath on the main floor. Mudroom with side entrance and patio area. Upstairs boasts five en-suite bedrooms with a full bath in each rm. Laundry rm upstairs, ample closet space, including the large master suite with two walk-in closets, an elegant two-sided gas fireplace to the fantastic master bath with a Jacuzzi tub & shower, two-sinks and more. Full finished basement with 9 ft ceilings, second family room, full bath, and second kitchenette with marble counter-tops. Backyard paradise awaits you with sparkling saltwater in-ground pool with new liner, 1+ acre of entirely private park-like property. Many amenities include a central vacuum, a three-car garage with additional parking spaces on the very long driveway, over an acre of land, Suffern School, and MUCH MORE! A rare gem!! ** For more pictures please refer to virtual tour **
Location
State NY
County Rockland
Rooms
Basement Finished, Walk-Out Access
Interior
Interior Features First Floor Bedroom, Cathedral Ceiling(s), Eat-in Kitchen, Formal Dining, Granite Counters, Powder Room, Walk-In Closet(s)
Heating Natural Gas, Baseboard
Cooling Central Air
Flooring Hardwood
Fireplaces Number 2
Fireplace Y
Appliance Cooktop, Dishwasher, Dryer, Oven, Refrigerator, Washer
Laundry In Unit
Exterior
Exterior Feature Sprinkler System
Garage Attached, 3 Car Attached, Driveway
Garage Spaces 3.0
Pool In Ground
Parking Type Attached, 3 Car Attached, Driveway
Garage Yes
Private Pool Yes
Building
Lot Description Level, Cul-De-Sec
Sewer Public Sewer
Water Public
Level or Stories Three Or More
Structure Type Frame, Brick, Stucco
Schools
Elementary Schools Cherry Lane School
Middle Schools Suffern Middle School
High Schools Suffern Senior High School
School District Ramapo-Suffern
Others
Senior Community No
Read Less Info
Want to know what your home might be worth? Contact us for a FREE valuation!

Our team is ready to help you sell your home for the highest possible price ASAP
Bought with Platinum Realty Associates


