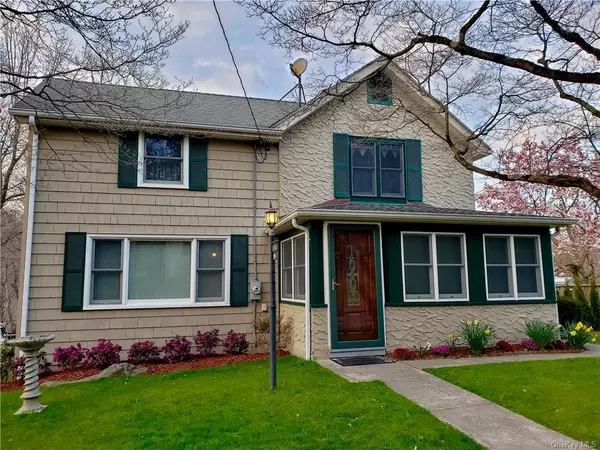For more information regarding the value of a property, please contact us for a free consultation.
Key Details
Sold Price $640,000
Property Type Single Family Home
Sub Type Single Family Residence
Listing Status Sold
Purchase Type For Sale
Square Footage 2,034 sqft
Price per Sqft $314
MLS Listing ID H6028231
Sold Date 07/31/20
Style Colonial
Bedrooms 4
Full Baths 2
Half Baths 1
Originating Board onekey
Year Built 1886
Annual Tax Amount $19,376
Lot Size 0.340 Acres
Acres 0.34
Lot Dimensions 0.3393
Property Description
This expanded Colonial home is on a quiet cul-de-sac street in the rolling hills of Greenburgh. The original house was built in 1886 and expanded in 2005. New additions include a timeless eat-in-kitchen, ensuite master bedroom with 9' ceilings, adjacent nursery/office space, Lifetime maple and oak hardwood floors, recessed lighting, and an over-sized, heated two-car garage. Resulting in a happy marriage between classic charm and modern convenience. The open concept layout is flexible, offering comfortable room separation and exceptional entertainment value. Parking is available for 9+ cars in the driveway. Thoughtful window placement provides abundant natural light and views of the large deck, professionally graded and landscaped yard. If you need extra storage, head to the detached garage and loft space. As a Town of Greenburgh resident, you'll have access to Greenburgh rec, permit parking at the Hartsdale train station, and Ardsley schools.
Location
State NY
County Westchester
Rooms
Basement Partial, Unfinished
Interior
Interior Features Master Downstairs, First Floor Bedroom, Eat-in Kitchen, Formal Dining, Granite Counters, Master Bath, Powder Room, Walk-In Closet(s)
Heating Natural Gas, Baseboard
Cooling None
Flooring Hardwood
Fireplace N
Appliance Dishwasher, Dryer, Microwave, Oven, Refrigerator, Washer
Exterior
Garage Attached, 2 Car Attached, Detached, 2 Car Detached, Driveway, Heated Garage
Garage Spaces 4.0
Parking Type Attached, 2 Car Attached, Detached, 2 Car Detached, Driveway, Heated Garage
Garage Yes
Building
Lot Description Level, Sloped, Near Public Transit, Cul-De-Sec
Sewer Public Sewer
Water Public
Level or Stories Two
Structure Type Frame, Clapboard, Stucco
Schools
Elementary Schools Concord Road Elementary School
Middle Schools Ardsley Middle School
High Schools Ardsley High School
School District Ardsley
Others
Senior Community No
Read Less Info
Want to know what your home might be worth? Contact us for a FREE valuation!

Our team is ready to help you sell your home for the highest possible price ASAP
Bought with Fox Residential Group West


