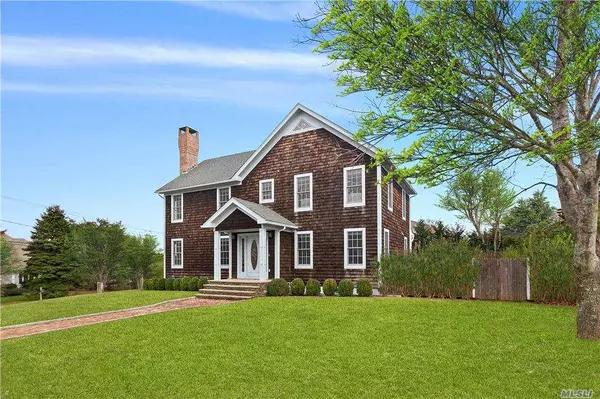For more information regarding the value of a property, please contact us for a free consultation.
Key Details
Sold Price $3,125,000
Property Type Single Family Home
Sub Type Single Family Residence
Listing Status Sold
Purchase Type For Sale
Square Footage 3,200 sqft
Price per Sqft $976
MLS Listing ID 3283256
Sold Date 09/22/21
Style Post Modern
Bedrooms 5
Full Baths 4
Half Baths 2
Originating Board onekey
Rental Info No
Year Built 2016
Annual Tax Amount $14,784
Lot Size 10,018 Sqft
Acres 0.23
Lot Dimensions .23
Property Description
Overlooking Sag Harbor Cove, this 3616 sqft, 5BD, 5BA traditional home offers the best of both worlds with modern luxury amenities and historical charm. The main level features an oversized entry foyer, secondary side entry, open concept kitchen/dining area with top-of-the-line appliances including a 6 burner Olive range, marble countertops, breakfast bar and wine cooler, plus a rear foyer with powder room that leads out to the heated Gunite pool and entertaining patio. The second level features two guest rooms with a shared bath plus two full master suites, each with private harbor view balconies and luxuriously appointed baths. The light filled lower level features direct access to the pool patio, a spacious bedroom suite, a gathering area with built-ins and powder room, plus a media room with state-of-the-art electronics. With so many luxury amenities, in a location with arguably the best boating, dining and shopping in all of the Hamptons, 9 Dartmouth is a must-see.
Location
State NY
County Suffolk
Zoning Residential
Rooms
Basement Finished, Full, Walk-Out Access
Kitchen 1
Interior
Interior Features Den/Family Room, Eat-in Kitchen, Exercise Room, Formal Dining, Entrance Foyer, Guest Quarters, Home Office, Marble Bath, Marble Counters, Master Bath, Powder Room, Storage, Walk-In Closet(s), Wet Bar
Heating Oil, Forced Air, Hot Water, ENERGY STAR Qualified Equipment
Cooling Central Air
Flooring Hardwood
Fireplaces Number 1
Fireplace Yes
Appliance Dishwasher, Disposal, Freezer, Microwave, Oven, Refrigerator, Washer, Wine Cooler, ENERGY STAR Qualified Dishwasher, ENERGY STAR Qualified Dryer, ENERGY STAR Qualified Refrigerator, ENERGY STAR Qualified Stove, ENERGY STAR Qualified Washer, ENERGY STAR Qualified Water Heater
Exterior
Exterior Feature Balcony, Private Entrance, Sprinkler System
Garage Private, Attached, 1 Car Attached, Driveway
Garage Spaces 1.0
Fence Back Yard
Pool In Ground
Waterfront Description Beach Access,Harbor
View Y/N Yes
View Water
Parking Type Private, Attached, 1 Car Attached, Driveway
Garage true
Private Pool Yes
Building
Lot Description Corner Lot
Sewer None
Water Public
Level or Stories Two
Structure Type Frame,Cedar
New Construction No
Schools
Elementary Schools Sag Harbor Elementary School
Middle Schools Pierson Middle/High School
High Schools Pierson Middle/High School
School District Sag Harbor
Others
Senior Community No
Special Listing Condition None
Read Less Info
Want to know what your home might be worth? Contact us for a FREE valuation!

Our team is ready to help you sell your home for the highest possible price ASAP
Bought with Brown Harris Stevens Hamptons


