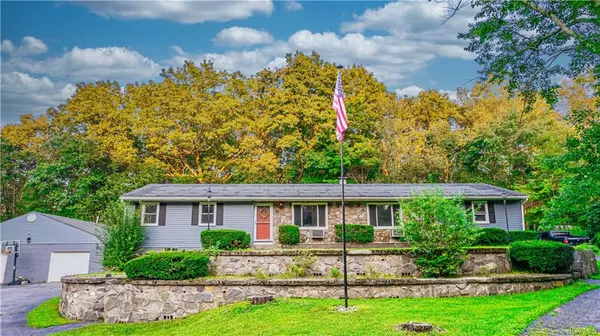For more information regarding the value of a property, please contact us for a free consultation.
Key Details
Sold Price $399,900
Property Type Multi-Family
Sub Type Multi Family
Listing Status Sold
Purchase Type For Sale
Square Footage 1,864 sqft
Price per Sqft $214
MLS Listing ID H6140056
Sold Date 01/13/22
Style Ranch
Bedrooms 5
Full Baths 2
Originating Board onekey
Rental Info No
Year Built 1967
Annual Tax Amount $8,727
Lot Size 1.400 Acres
Acres 1.4
Property Description
What an unbelievable opportunity here! This super charming 2 family ranch has such amazing potential. As you turn into the pillared driveway, you gaze onto a truly stunning property as the home sits majestically up on the hill. There is a also stream that meanders through the seemingly endless yard. The left side unit offers a bright living area, with a peak-a-boo window into the large kitchen. The kitchen looks out into a spacious 3 season porch that offers 2 new skylights and a wood stove for warmth. This unit also offers 3 bedrooms and a full bathroom. This unit leads into the basement where it has its own laundry room and access to the mechanicals. The lower level also offers a ton of potential with so much space, which includes a 12ft bar and sliding doors to the outside. The second unit offers 2 bedrooms, a full bath, a great living room and a large, bright kitchen. The kitchen also offers a stackable washer/ dryer and a door to the exterior with a back patio with a privacy fence from the neighboring unit. There is also an incredible 4 plus car heated garage that offers amazing opportunity for the car or workshop enthusiast. BRAND NEW roof and gutters installed on the home and garage! The property offers maturing fruit trees and expansive nooks and crannies for the out door admirer. This home is just waiting for some TLC to truly shine!
Location
State NY
County Dutchess
Rooms
Basement Full, See Remarks, Walk-Out Access
Interior
Interior Features First Floor Bedroom
Heating Oil, Baseboard
Cooling Wall Unit(s)
Flooring Hardwood
Fireplaces Type Wood Burning Stove
Fireplace N
Exterior
Garage Detached, 4+ Car Detached, Driveway
Garage Spaces 4.0
Parking Type Detached, 4+ Car Detached, Driveway
Garage Yes
Building
Lot Description Part Wooded, Stone/Brick Wall
Sewer Septic Tank
Water Well
Structure Type Frame,Stone,Vinyl Siding
Schools
Elementary Schools Call Listing Agent
Middle Schools Call Listing Agent
High Schools Arlington High School
School District Arlington
Others
Senior Community No
Special Listing Condition None
Read Less Info
Want to know what your home might be worth? Contact us for a FREE valuation!

Our team is ready to help you sell your home for the highest possible price ASAP
Bought with Carlos L Sanchez


